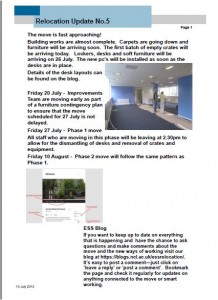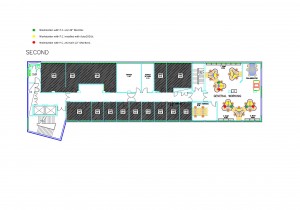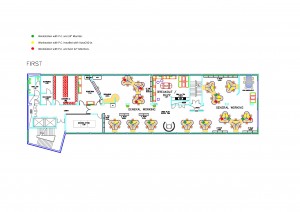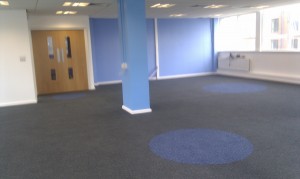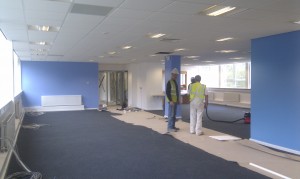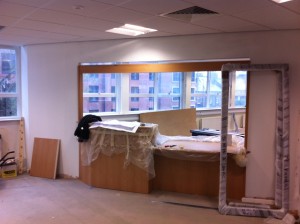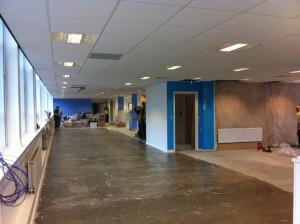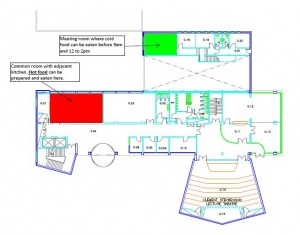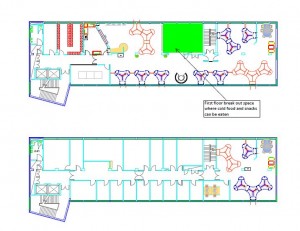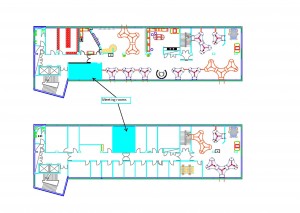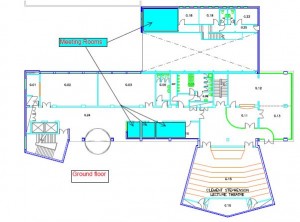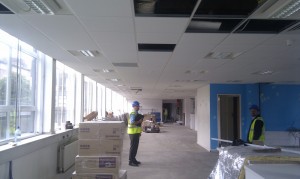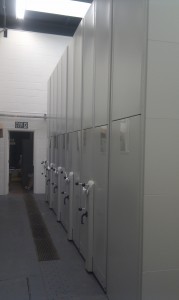Smart working handbook has now been updated with a section on flexible working hours.
Monthly Archives: July 2012
Relocation update No. 5
Workstations
All workstations will have brand new computers installed, but not every work station will have the same monitor configuration. Some will have twin screens which are necessary for carrying out certain tasks. About half the workstations will have AutoCAD design software and all the workstation will have AutoCAD viewing software.
All staff can use any of the workstations within the office spaces.
Just about finished.
Latest photos from site
Eating Spaces
You can have a cup of tea, coffee, or cold drinks at any of the work stations, collaborative spaces or meeting rooms.
The following areas are available for having sandwiches and snacks.
First floor break out space, ground floor common room and fist floor annexe meeting room between before 9am and 12 till 2pm.
Hot food can be prepared or eaten in the ground floor common room area only.
Meeting rooms
There are 5 meeting rooms within the ESS office spaces available for booking through our customer and admin team. There is a large meeting room on the first floor entrance, a meeting room in the annexe first floor and one medium size and two small rooms on the ground floor. There are also a number of collaborative spaces as well as the break out space and the reception which can be used for general meetings and collaborative work. There is a further large meeting room on the second floor which we can share with AFRD and can be booked out again through our customer service and admin team.

