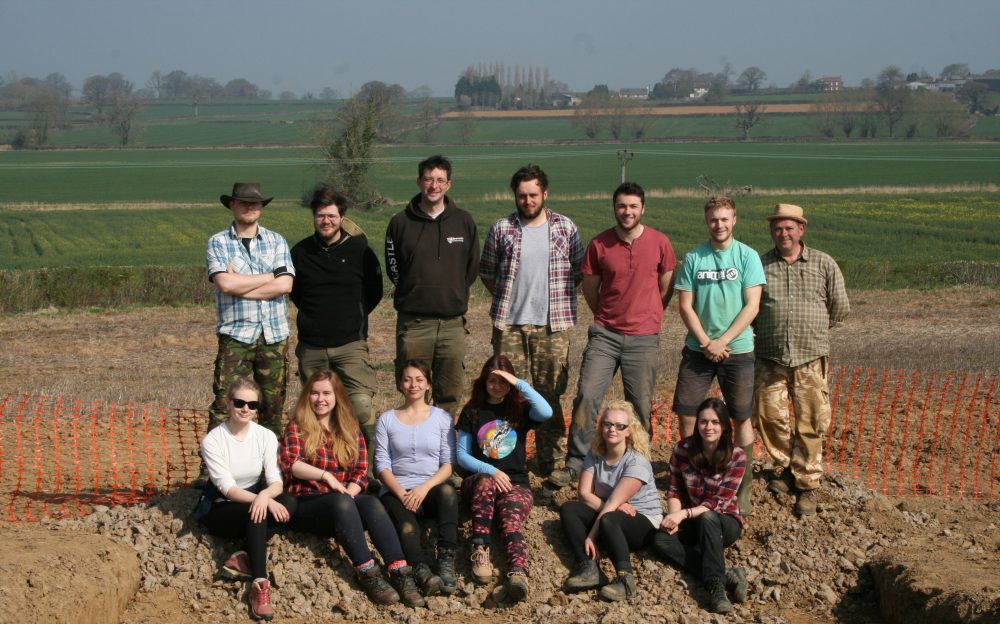Progress has been slow but the drawings of the excavation for the post-ex assessment are coming together. Here you can see the walls we uncovered in Trenches A and B. The large Trench A encompasses the middle of the building. The new room formed by (110) and robbed walls (212) and (134/119) is clearly visible. Part of the bath house is exposed in Trench B.
These walls were drawn stone by stone by Newcastle University students. The exact positions of the walls were also plotted using GPS. They’re much wonkier than Hayward’s drawing would have us believe.

