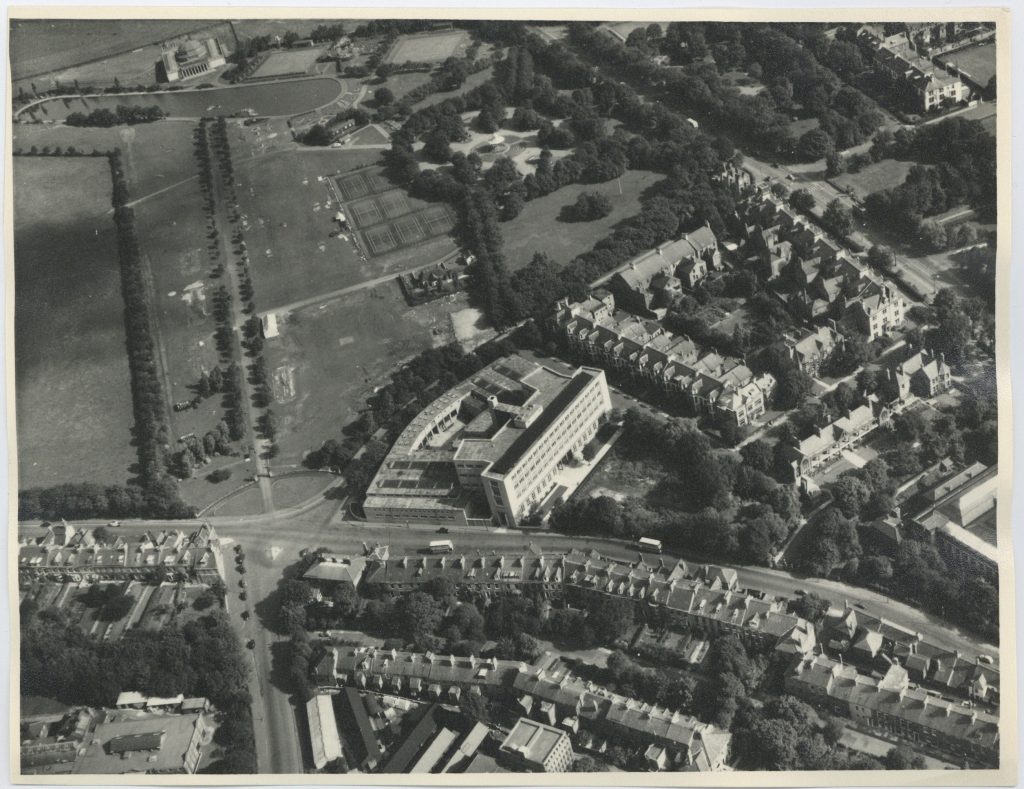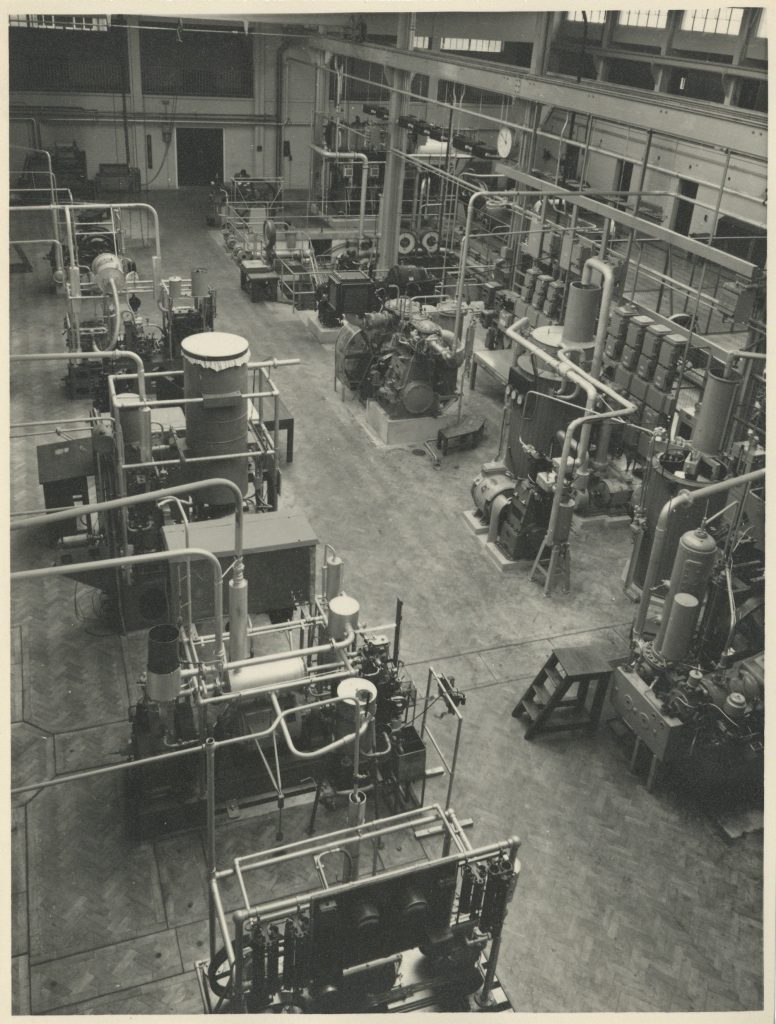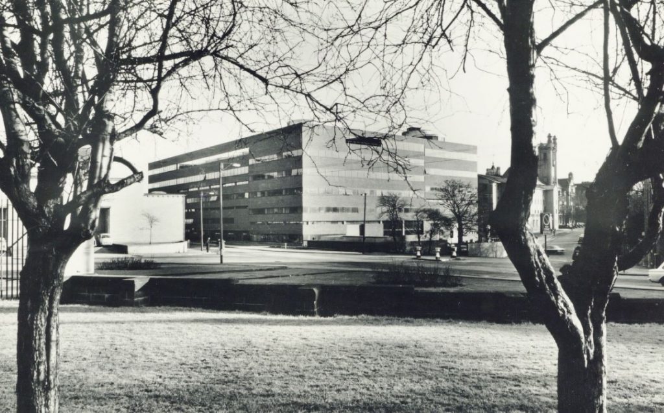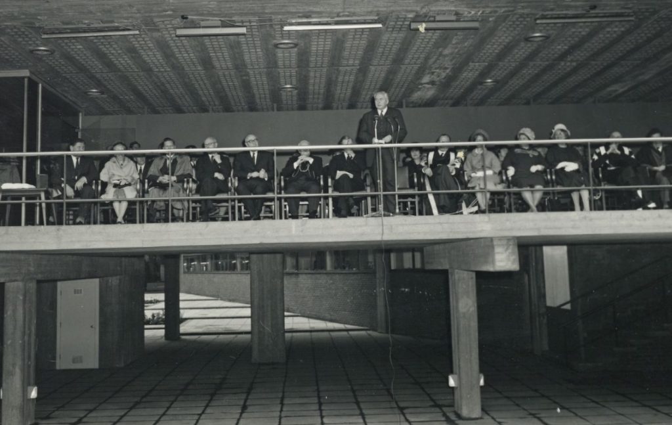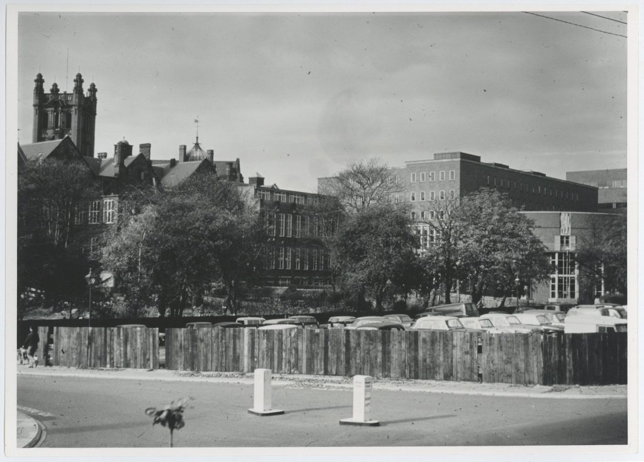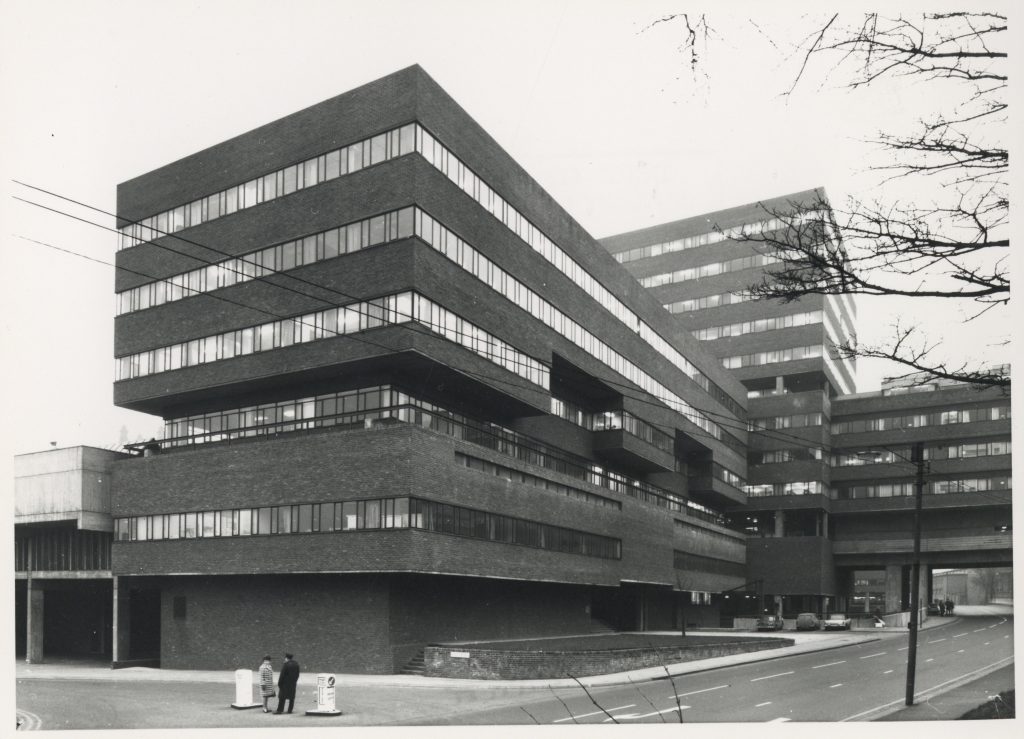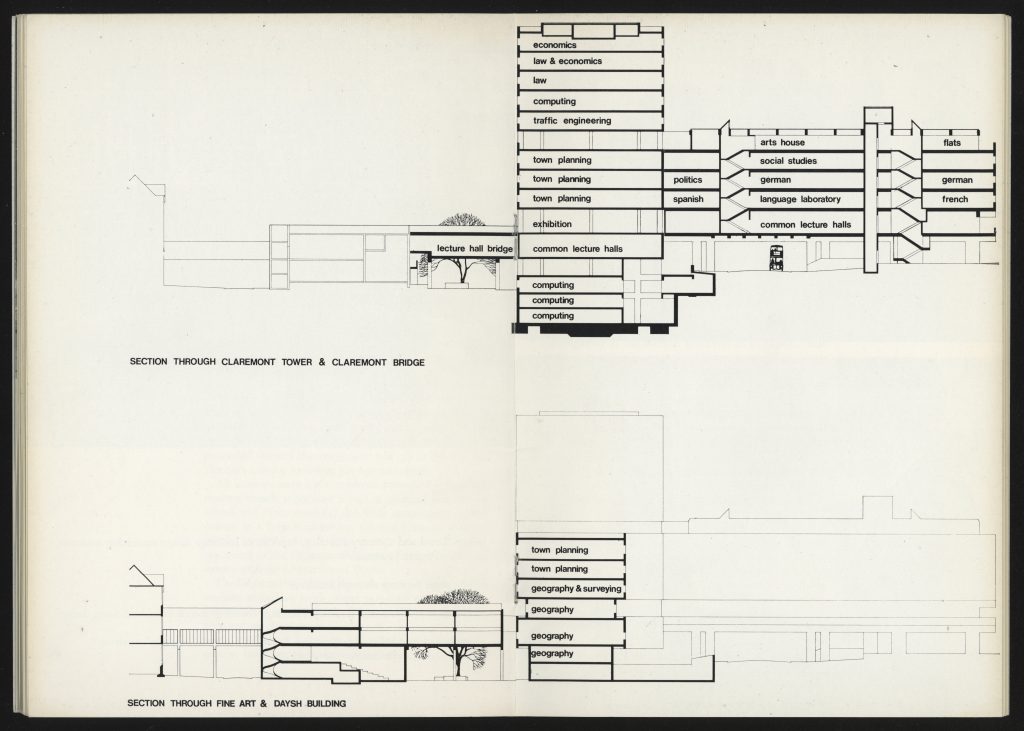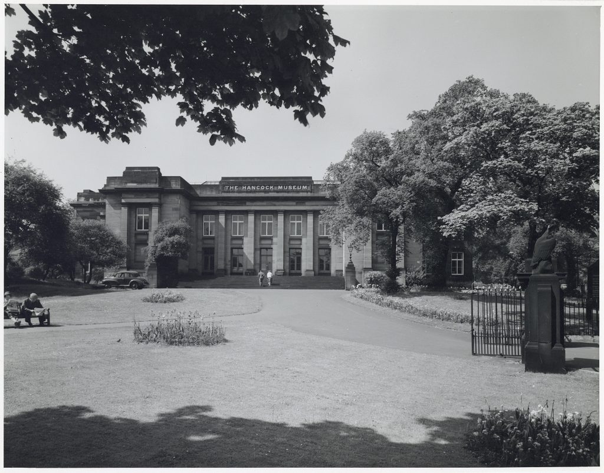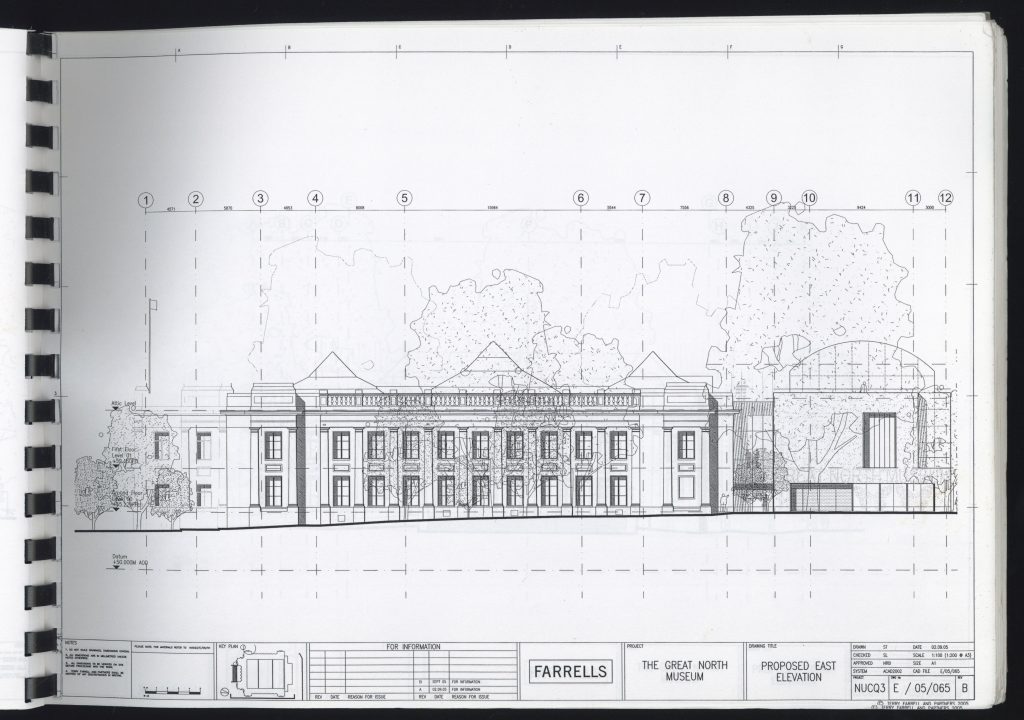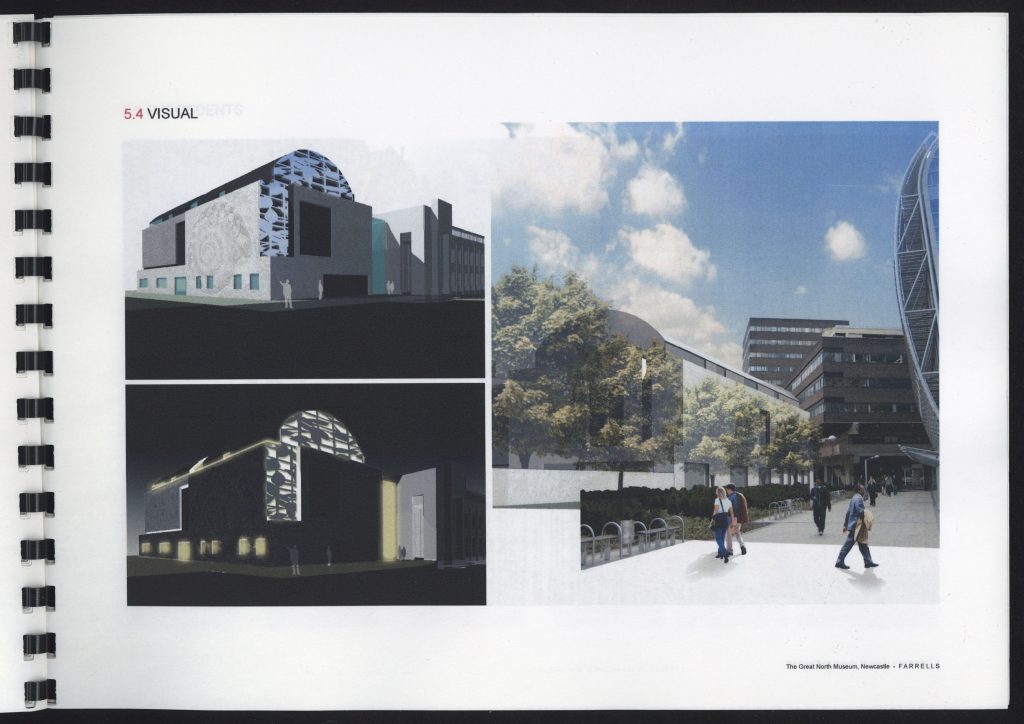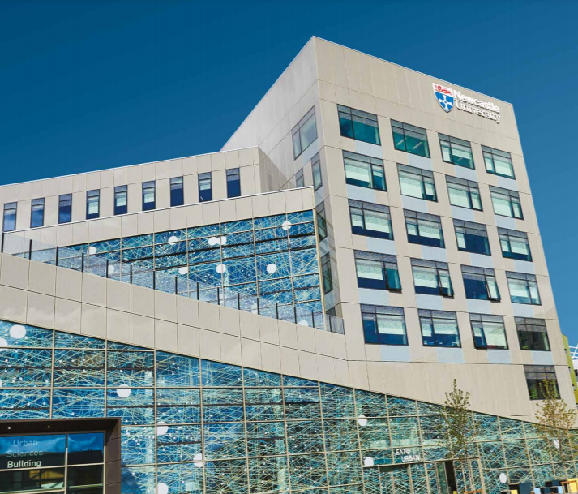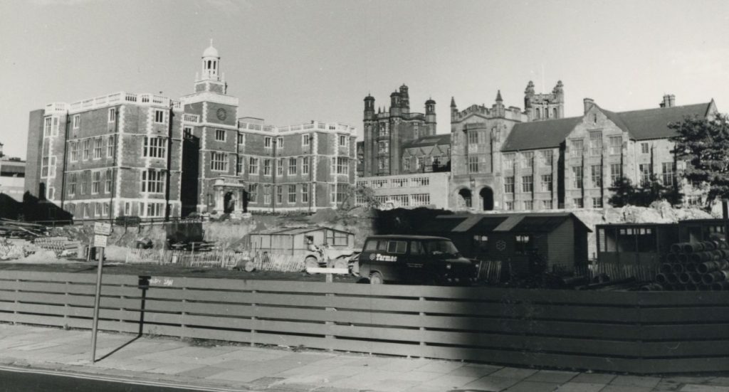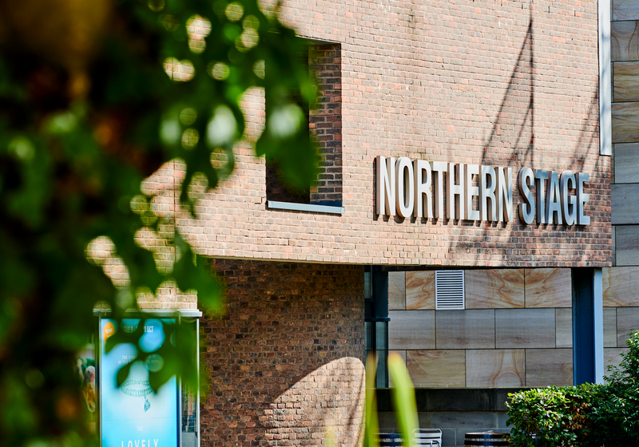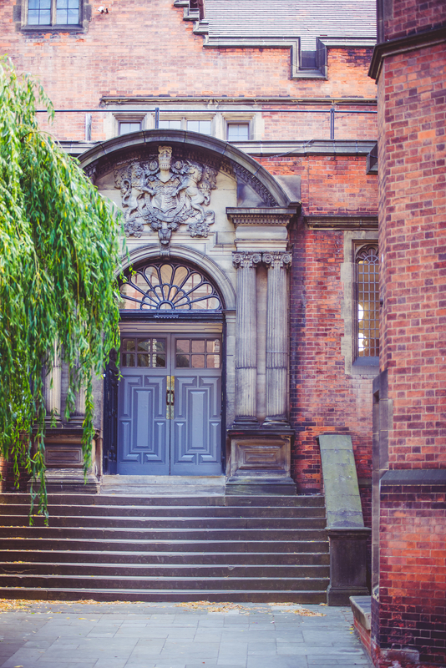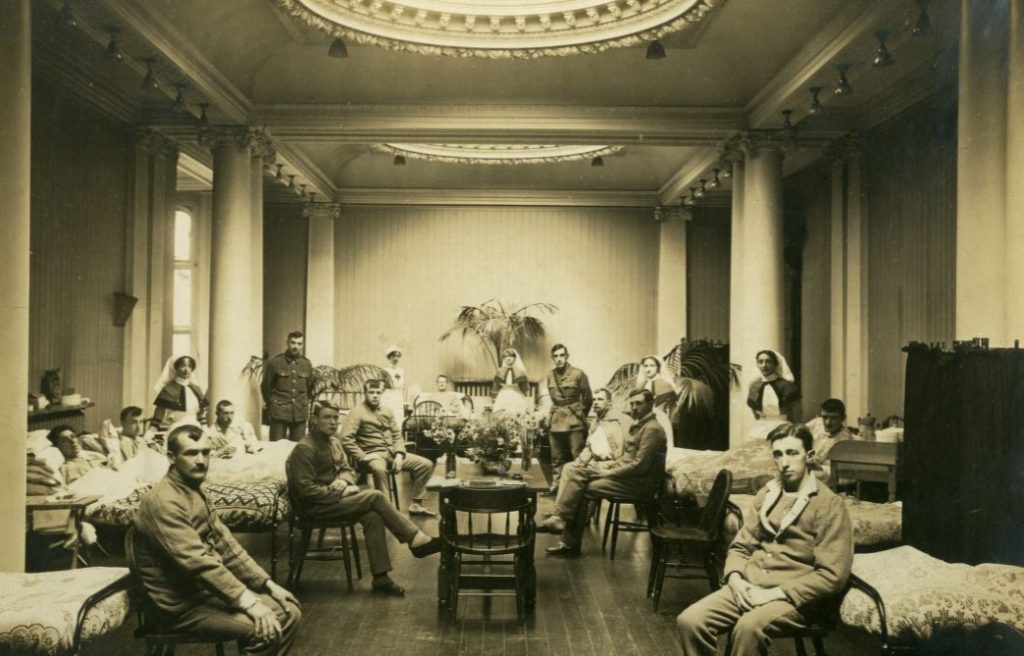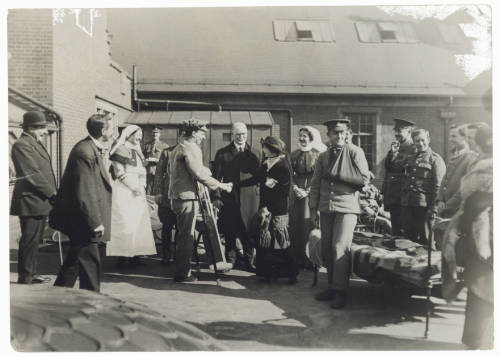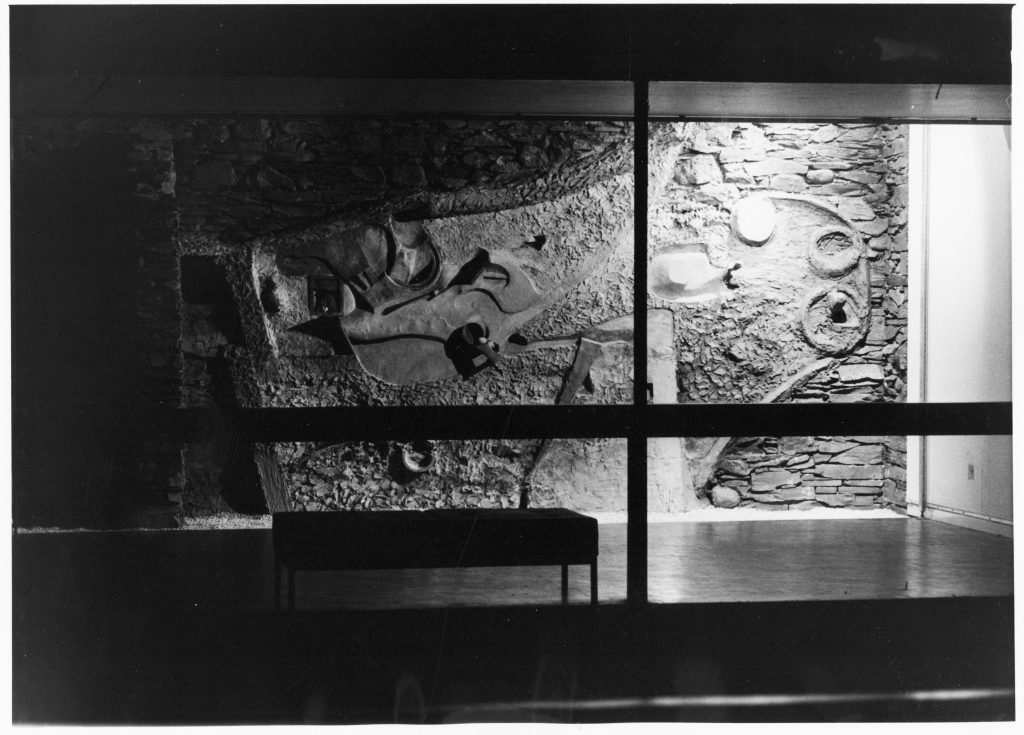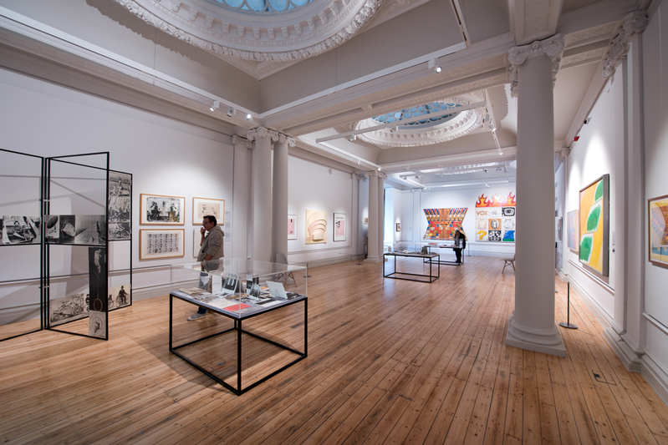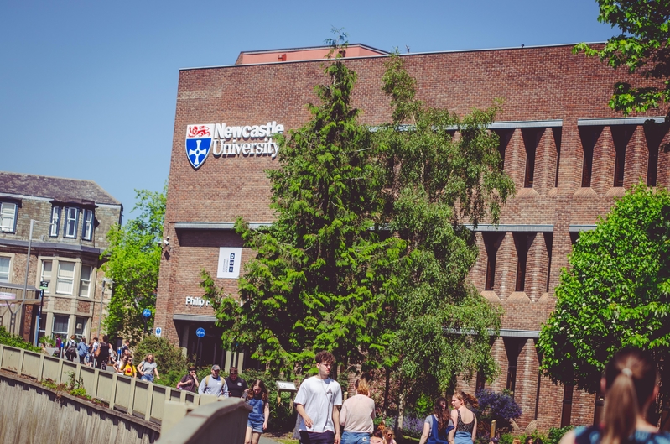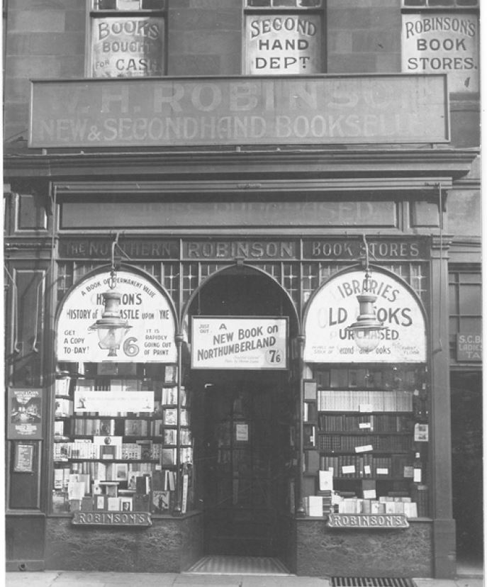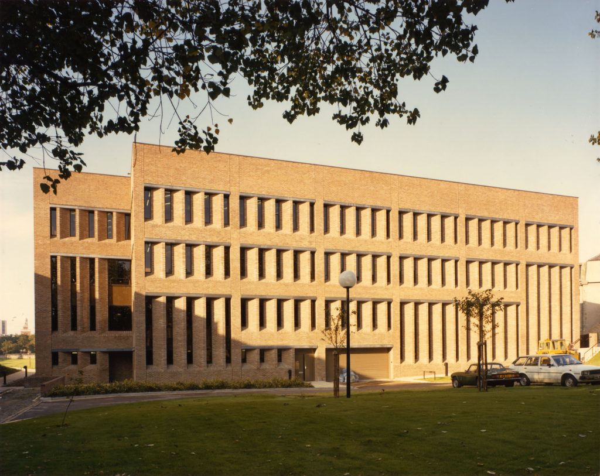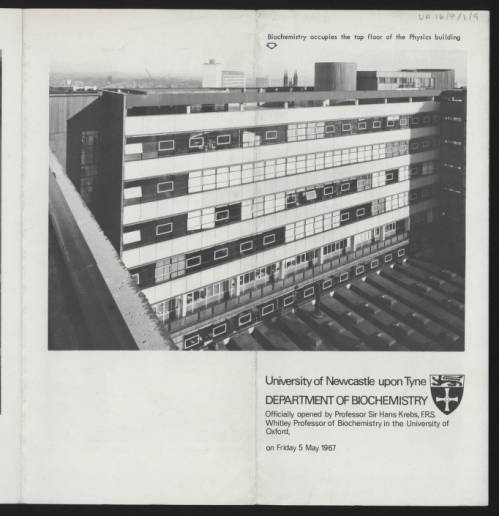
The Herschel Building is home to the School of Mathematics, Statistics and Physics. Opened in 1962, the building was named after the astronomer Alexander Stewart Herschel, who was known for his work relating to meteors and comets. Between 1871 and 1886, Herschel was the first Professor of Physics and Experimental Philosophy in the University of Durham College of Science, one of the institutions which formed Newcastle University.
The Herschel building was a response to a post-war demand for skilled physicists, and provided state of the art laboratories. The Architect, Sir Basil Spence, tried to anticipate developments in research by ensuring the workshops were not too specialised, and that the building itself allowed for improved electrical supplies.
Spence also commissioned the imposing Spiral Nebula sculpture which stands in front of the building. It’s sculptor, Geoffrey Clarke designed the piece to reflect the pioneering research focussing on space which was taking place at the University at that time. When first installed, Spence disliked the sculpture, feeling that it distracted attention from the building itself, so Clarke re-finished the sculpture in a less striking grey. Restoration work undertaken by Clarke’s son Jonathan in 2012 returned the sculpture to its intended appearance.
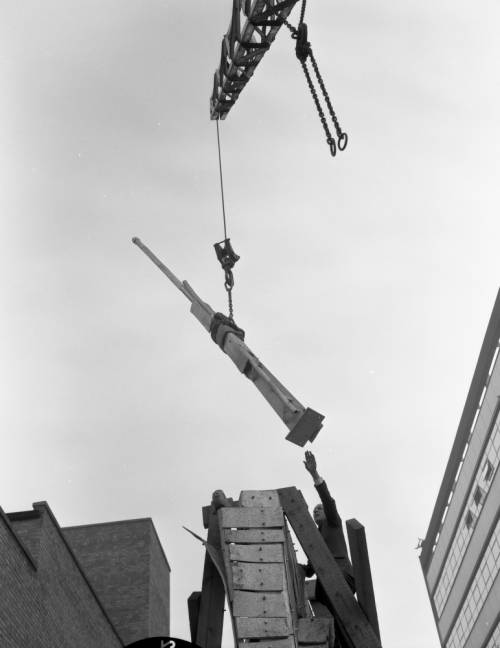
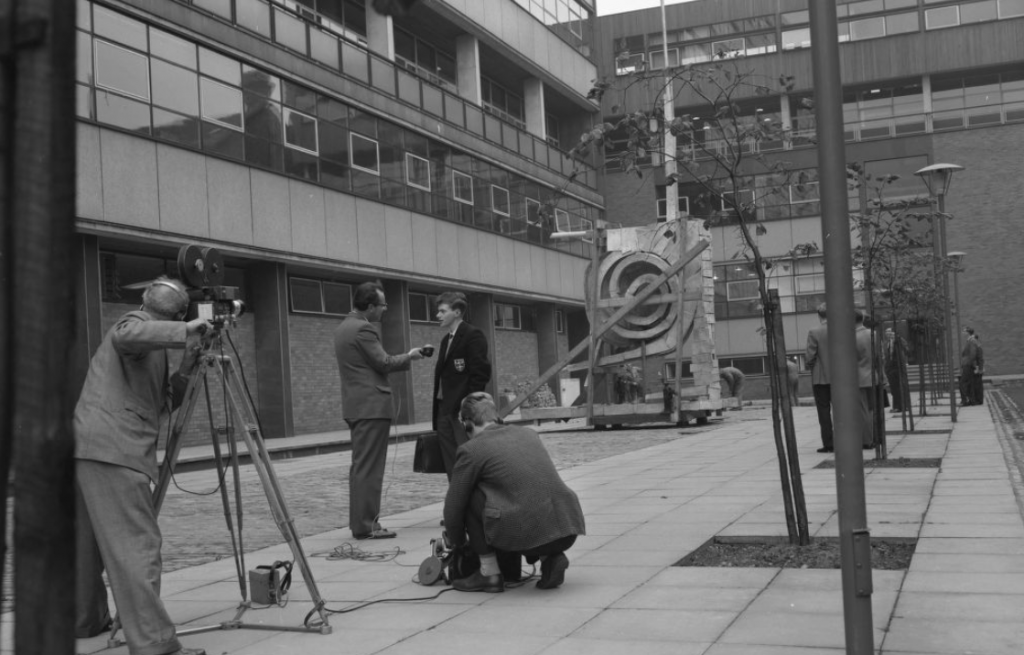
Visit CollectionsCaptured to see more photographs of Newcastle University campus from the University Archives.
Sources
Historic England (2021) Spiral Nebula outside the Herschel Building, off Haymarket Lane, University of Newcastle, Newcastle upon Tyne. Available at: https://historicengland.org.uk/listing/the-list/list-entry/1437126.
Newcastle University Collections Captured (2021) Department of Biochemistry opening leaflet. Available at: https://cdm21051.contentdm.oclc.org/digital/collection/p21051coll2/id/1155/rec/2
Sitelines (no date) Tyne and Wear HER(11003): Newcastle, Newcastle University, ‘Spiral Nebula’ – Details. Available at: https://twsitelines.info/SMR/11003
Want to learn more about the history of Newcastle University campus? Why not explore all the articles in our Campus Tour blog series.

