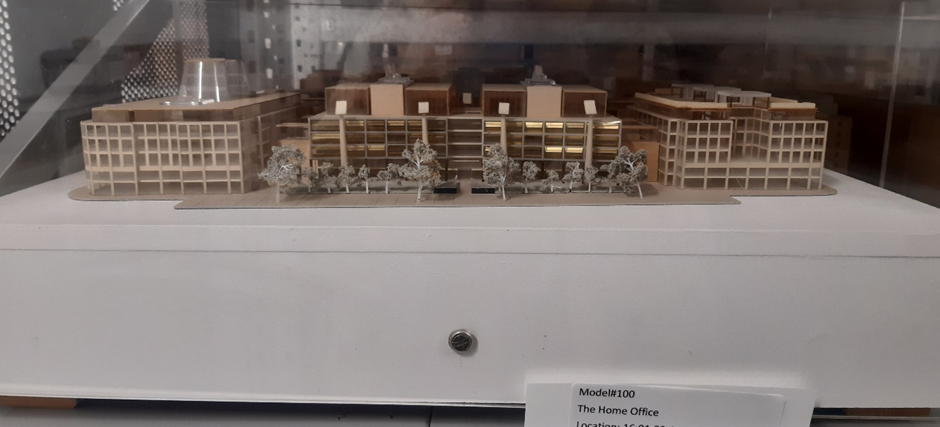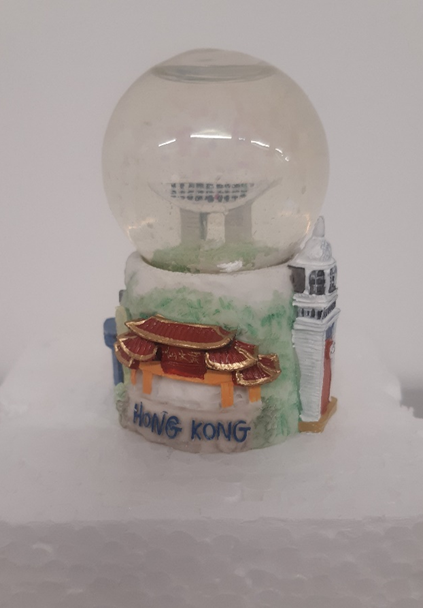The cataloguing project for the Sir Terry Farrell archive is just over one year old and although we’ve only scratched the surface of what the archive has to offer, we thought now would be a good moment to share some of the gems that we’ve found so far… inbetween cataloguing thousands of architectural plans.
My name is Jemma Singleton, and I am the Senior Archives Assistant assigned to the Sir Terry Farrell collection along with Archivist, Ruth Sheret. Working within Newcastle University Special Collections team, our jobs are to catalogue, re-package, and promote the collection so that it can be publicly accessible and used as an excellent resource for teaching, research and exhibition purposes. As the Farrell collection is so large, it is currently being stored at Newcastle University’s off site research reserve facility.
Archive Context
The Farrell Collection holds the retained records of professional practice for Sir Terry Farrell through all the iterations of his working life. There is also a small assortment of work from Sir Terry’s student days and from his working life prior to setting up his own architecture firm. If you would like to know for example about the working relationship between the Terry Farrell Partnership and Ove Arup during the years 1980-1987, or the many revisions to details on projects like Alban Gate, then this archive is a great place to start!
When the collection was deposited with Newcastle University, we knew very little about the plentiful and detailed content contained within it, as it arrived uncatalogued. Our role is to work through the many boxes we received, mainly organised by project prior to us receiving them. Over the remaining 18 months of the project we are going to systematically work through each box, catalogue the detail contained within, with the aim of creating a searchable catalogue for the collection and making it a usable resource for all.

Plans and All Revisions herein.
Within the Farrell collection there are over 1000 tubes of drawings that represent projects from the initial tender stages of design through to contract and construction drawings, including the many revisions for each of these. They are mainly divided by building project and can contain anywhere between 10 and 70 drawings. There could be upwards of 40,000 individual planning drawings within the collection. The number of drawings retained for a project varies greatly across different designs, for example Alban Gate has over 500 individual drawings, whereas the Royal Institution project has around 200.
One of the activities for us when working with the architectural drawings is to repackage them into appropriate tubes for long-term storage purposes, enabling them to be appropriately conserved and available for years to come. We check for damage to plans, split the contents of tubes up if they are over-filled, and then repackage them into resilient archival standard tubes.

Stakeholder Correspondence, Contractor information and Public Inquiry Records
Another large division in the collection is the considerable amount of correspondence between the Terry Farrell companies and other groups of contractors. It is dense material consisting of long chains of correspondence, often in email format, ordered chronologically and it is well labelled. This type of correspondence allows researchers to follow a narrative thread of the development of a building, how an invoice has been negotiated or how a snag list has been contested. You may also get a snapshot in time about what a typical business lunch consisted of in 1995!

Models
A particularly appealing aspect of the Farrell collection are the architectural models. There are 90 models of various sizes held within the store. They can be small enough to carry by hand or large enough to be a logistical challenge to move. There are mock-ups of individual buildings that were used for concept design or exhibition purposes, designs for architectural installations that were never built, and large-scale masterplan models in multiple sections that connect. We have carried out an extensive condition report for all the models in the collection. Each model requires a different level of conservation from structural repairs like mending roof struts or realigning shrubbery, through to cleaning and dusting. There is the potential for a selection of the models to be used in exhibitions, so one of the important aspects of our project is to develop model care, conservation, and transportation protocols for Newcastle University Library to support using this section of the collection.

Project Development Documents
Sir Terry Farrell is known as an architect with significant interest in and experience of urban design which forms a significant part of the collection. We are finding a huge range of masterplans within the collection from compact civic planning at Westoe (South Tyneside), through to regional redevelopment ideas in the Thames Gateway (London). As research tools these masterplans provide excellent historical context material for a chosen project and are an excellent distillation of his ideas about how particular sites could be arranged.
Publicity material
The collection also holds an eclectic range of publicity material for some of Sir Terry Farrell’s more landmark buildings. This material demonstrates the weird and wonderful things that an archive, even a professional one, can contain, along with the imaginative ways that buildings enter the public consciousness. Notable examples include snow globes of the Peak (Hong Kong), and a vodka bottle from the launch of the James Bond film Skyfall, in which the Terry Farrell designed MI6 building is destroyed. There are also numerous magazine features and press cutting collections about different building projects or masterplan designs that Sir Terry Farrell has been involved with throughout his career.

A Little Bit o’ This
Within a lot of project documentation there are draft drawing collections for specific buildings, along with larger design and presentation artwork. They provide interesting context to visual design and construction narrative within the rest of the collection. Additionally, there are boxes of slides which make for appealing visual aids in displaying the different states of building design. These physical materials largely disappear from the collection once these capturing processes became digital. This type of visual content continues within the collection as born-digital objects. In layman’s terms, the drawings are still present in the collection but located on a floppy disc, or CD. This change in format has raised practical questions into how these records are going to be preserved, catalogued and made accessible for research in the future.
Access to the Archive
It may be that you have some ideas relating to the Terry Farrell collection; maybe you want to know more about masterplans in relation to urban design or enquire about some images for a specific building. Maybe full immersion into a built environment public enquiry process is more your jam. If you have a Farrell related architecture enquiry, then Ruth or I are best placed to assist you in your research efforts. Whilst cataloguing is underway much of the collection is not fully accessible and will be more available when the completed catalogue goes live at the end of the project. However, we are happy to help with research enquiries if we can, so please do get in touch using the following email address jemma.singleton@newcastle.ac.uk. Stay tuned for future blog pieces about Sir Terry Farrell and his architectural prowess.
Sir Terry Farrell’s archive has been generously loaned to Newcastle University Library and is currently being catalogued. Once catalogued it will be made fully available to the public. All rights held by The Terry Farrell Foundation.
