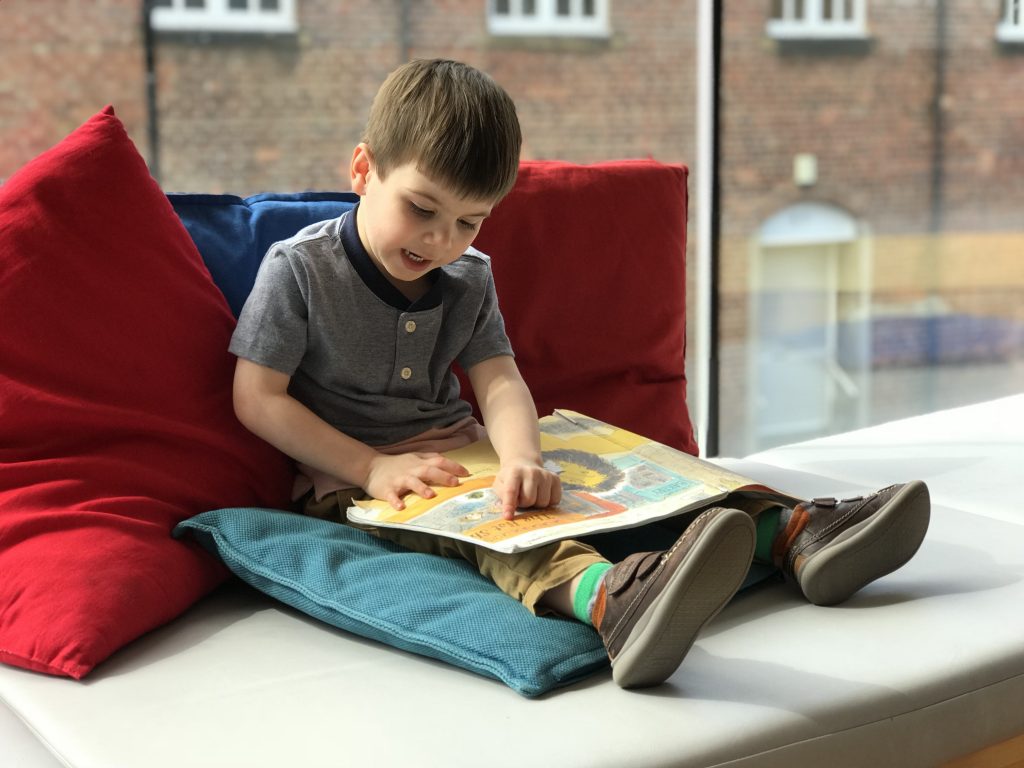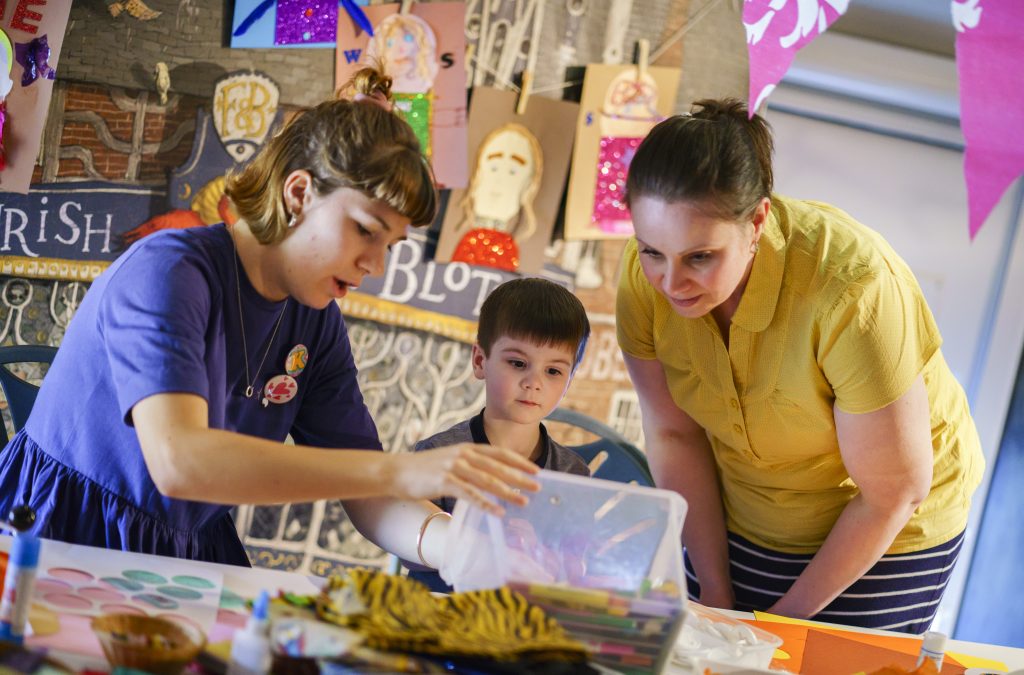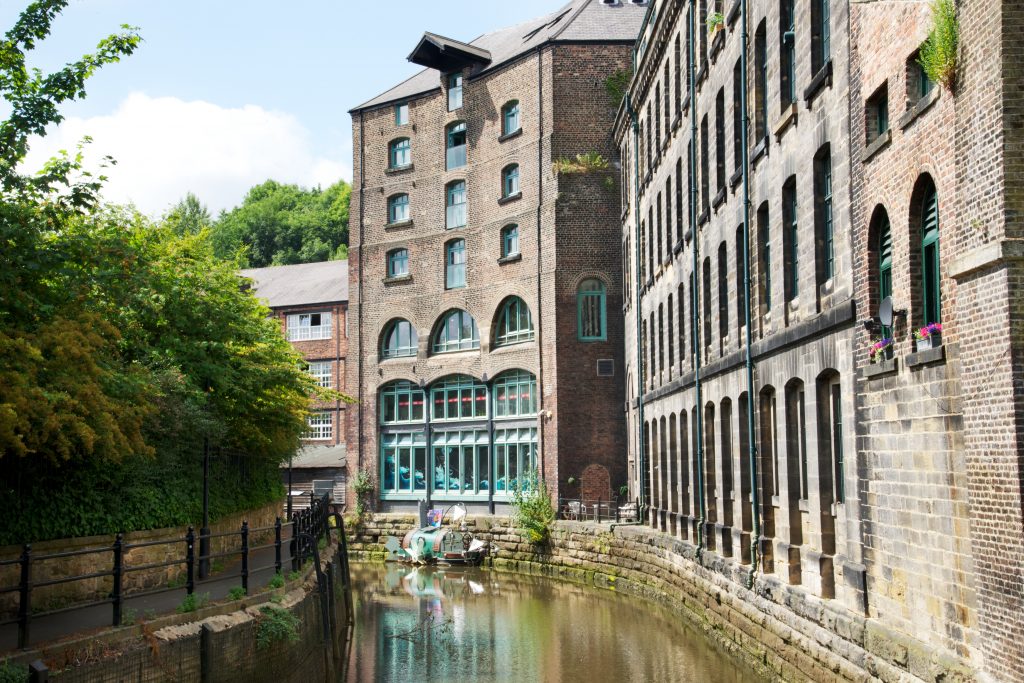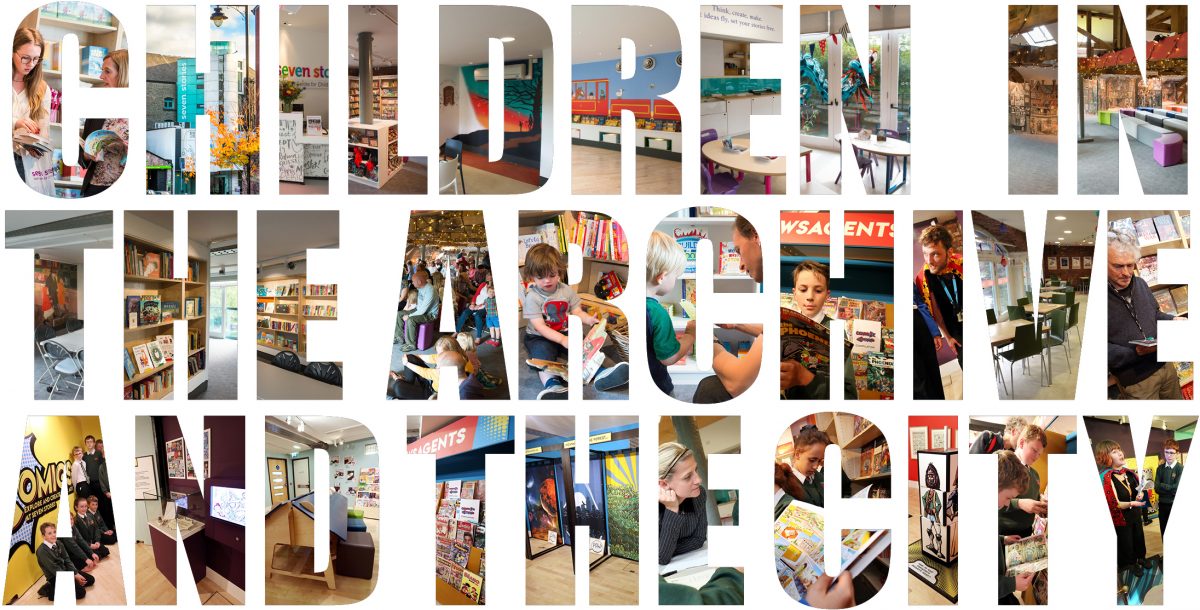Have you ever considered how the design of spaces can help children learn and explore? In this blog post, Daniel Goodricke provides an overview of the research project, ‘Children in the Archive and the City: Collaborative Practice with Seven Stories’.
The project takes the form of a collaborative, creative practice-based PhD between the School of Architecture, Planning and Landscape at Newcastle University and Seven Stories: The National Centre for Children’s Books, and forms part of the Vital North Partnership.
The project investigates how children interact with museum, archive and reading spaces, as well as the broader context of the city, and explores how spaces could be reimagined with and for children and young people. The investigation aims to:
- identify changes that can be made to the Seven Stories’ spaces to bring children’s books to a broader demographic
- develop and test a series of possible design scenarios and alternative configurations of museum, archive and reading spaces to further encourage children and young people to interact with Seven Stories’ Collection
- propose changes that can be made to both physical and digital spaces in order to bring maximum benefit to people of the North East, as well as national and international stakeholders.

As an architect and educator, I was motivated to undertake this research project following my experience as part of multi-disciplinary teams responsible for the design and delivery of centrally-funded secondary school projects as part of the Building Schools for the Future (BSF) and Priority Schools Building Programme (PSBP). Whilst the programmes were commendably ambitious; tasking school governors, principals, staff, local communities and, even, the pupils themselves with developing an ‘educational vision’, the projects often soon reverted to more normative and routine production modes.
Acknowledging end users as experts in their own experience, this project positions children and young people at the centre of the design process by means of a series of co-design workshops. Employing creative research tools, such as body mapping, illustrated writing and sensory collage, each workshop endeavours to gain a better understanding of children and young people’s current experiences of Seven Stories spaces across a range of scales including their interactions with books, ‘nooks and crannies’, archive, building, and the city. The Finnish-born American architect, Eliel Saarinen (1873-1950) admonished designers to:
“[a]lways consider a thing by considering it in its next larger context – a chair in a room, a room in a house, a house in an environment, an environment in a city plan.”

The workshops, supported by continued creative dialogue, will also begin to articulate the goals, priorities and values of stakeholders, providing participants with a direct involvement in the decision making of architectural proposals. In respect of the latter, I recently attended a series of three linked seminars on the theme of Architecture and Education – specifically how architecture may be used to express educational aims and values – held at the Faculty of Education, University of Cambridge. I hope to elaborate on some of the presented ideas with reference to my project in a subsequent blog post.
Professor Sir Christopher Frayling’s highly influential paper, Research in Art and Design (1993), categorised the varying relationships between research and design (or, architecture) as constituting one of either, ‘into’, ‘for’ or ‘through’ the discipline. This project adopts a ‘through’ approach as it utilises the design process as a methodology in order to undertake the research investigation itself. Such as approach also provides participants, particularly children and young people (given how little emphasis is placed on architecture within the National curriculum), with a relatively unique experience, knowledge and understanding of architecture and the built environment around them, as well as the skills and confidence to become involved in debates surrounding it within their own communities. The Ouseburn Trust, including the now amalgamated Ouseburn Futures, have long engaged residents, workers and visitors to the Valley in influencing what happens there and shaping the regeneration process.

The findings of the project will culminate in the production of a design brief, developed through the close dialogue with representatives of Seven Stories, end users, neighbouring communities and other stakeholders. The brief will assist in articulating Seven Stories’ capital ambition of a new permanent and accessible home in Newcastle, as it aims to establish itself as an international centre of excellence for children’s literature, by defining the scope and outlining the deliverables of any future capital development project.
The project is funded by the Arts and Humanities Research Council‘s National Productivity Investment Fund and is supervised by Professor Prue Chiles, Professor Adam Sharr and Professor Matthew Grenby, whose collective expertise include the design of learning spaces, architectural phenomenology and children’s literature.
To follow the progress of the project, including research findings and workshop outcomes, please revisit the Vital North Partnership blog from time-to-time, or follow us on social media at @reimagining7s (Twitter) and reimagining7s (Instagram). If you’re interested in taking part in the research, please feel free to contact Daniel at daniel.goodricke@newcastle.ac.uk or daniel.goodricke@sevenstories.org.uk.


