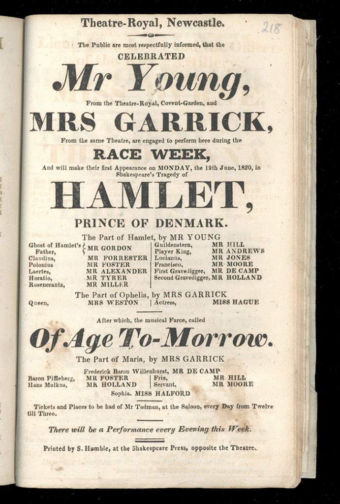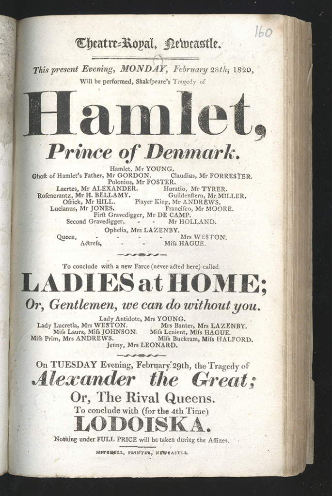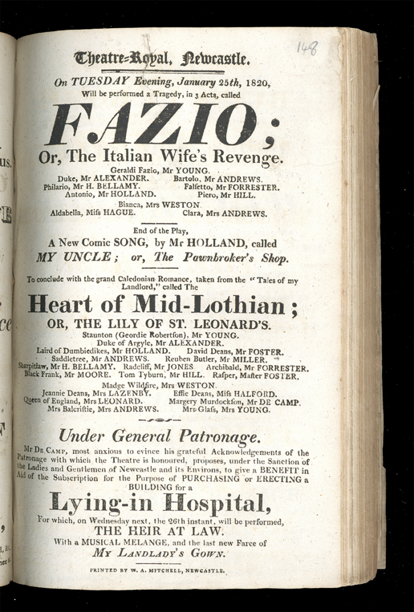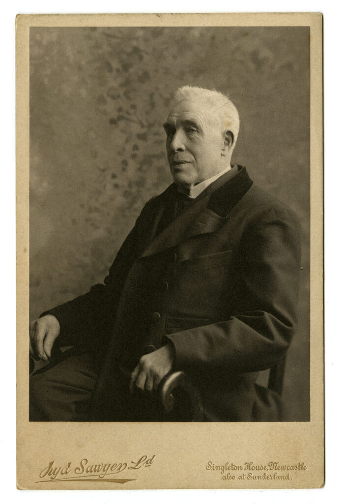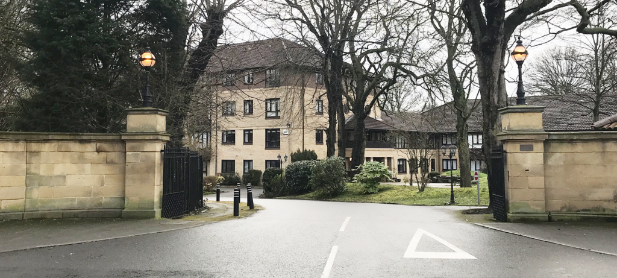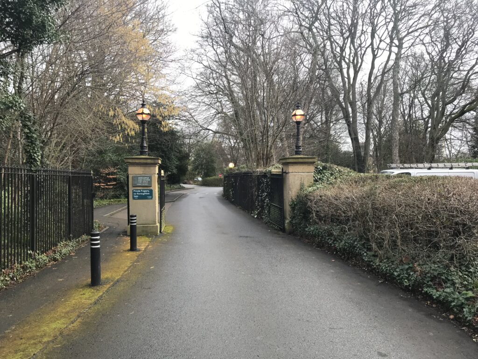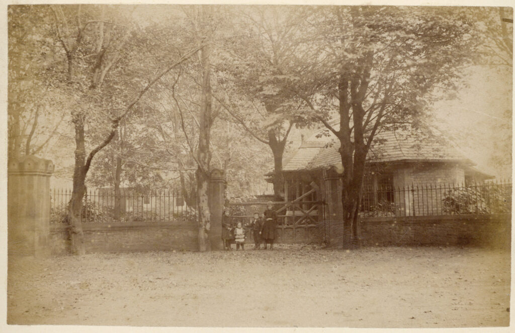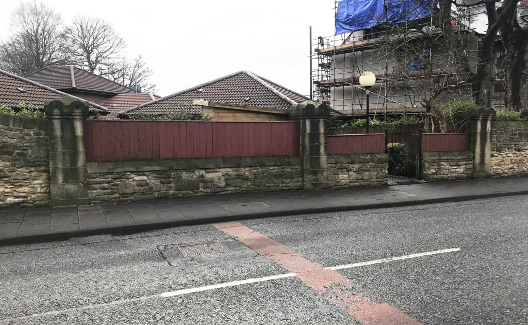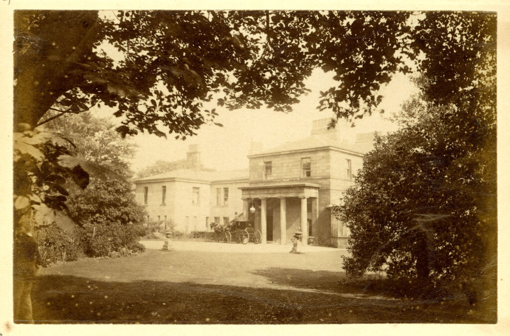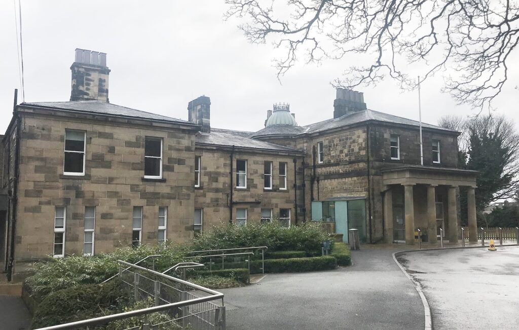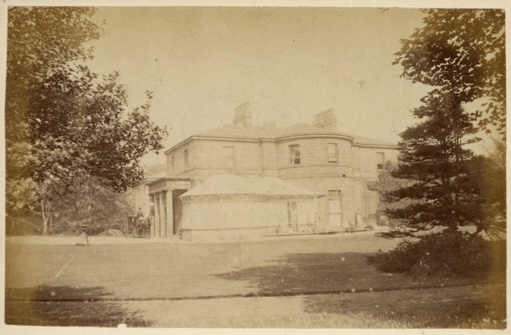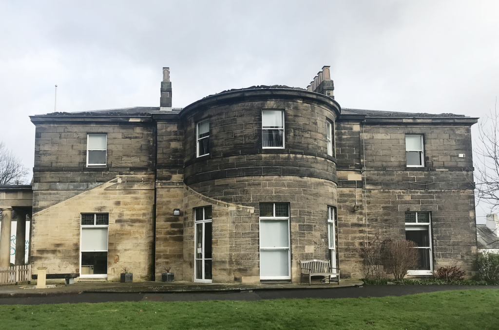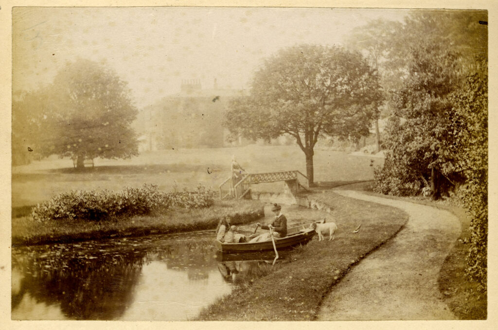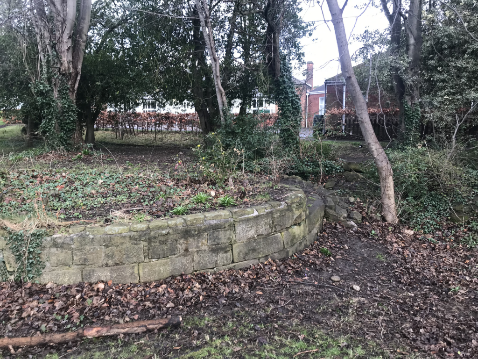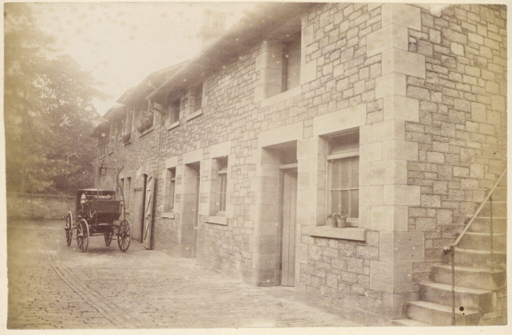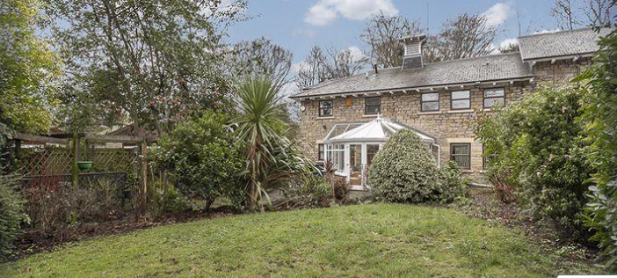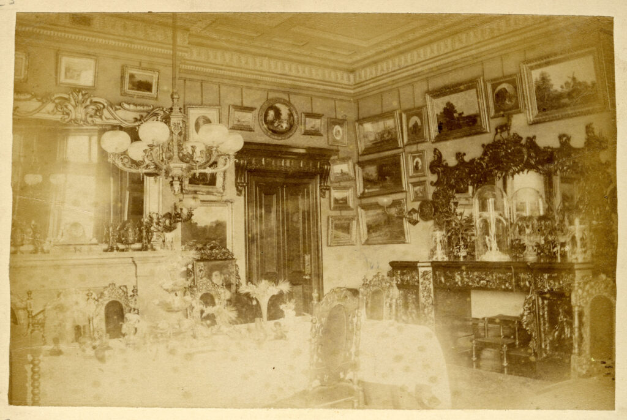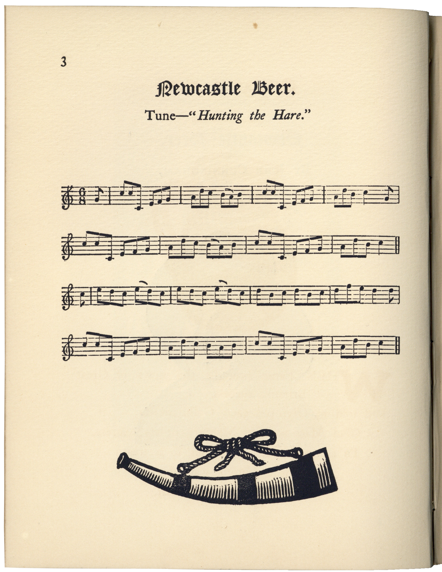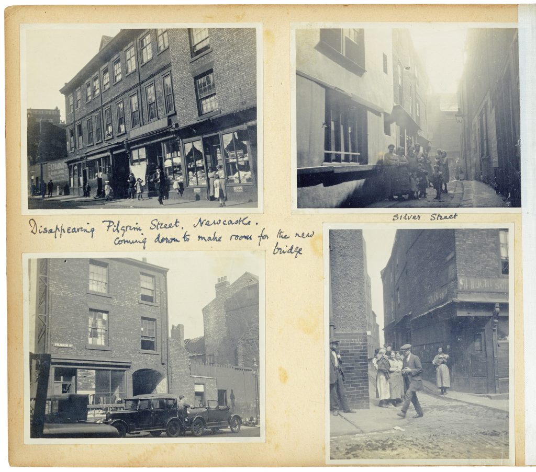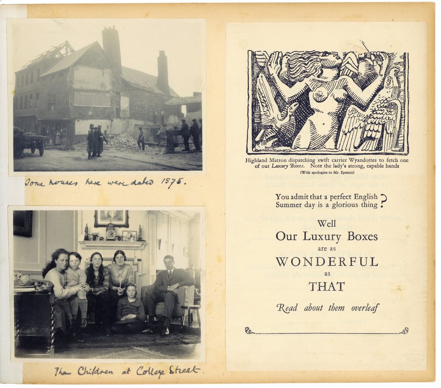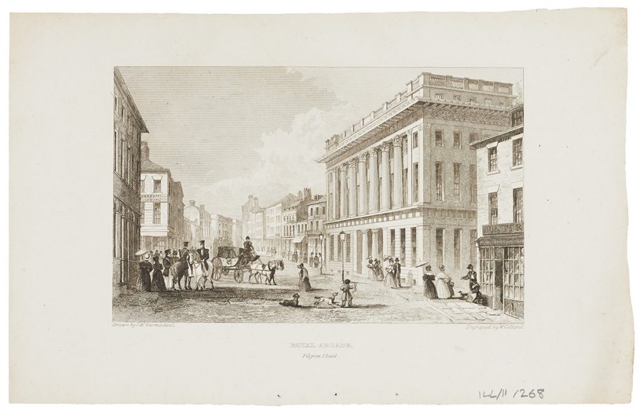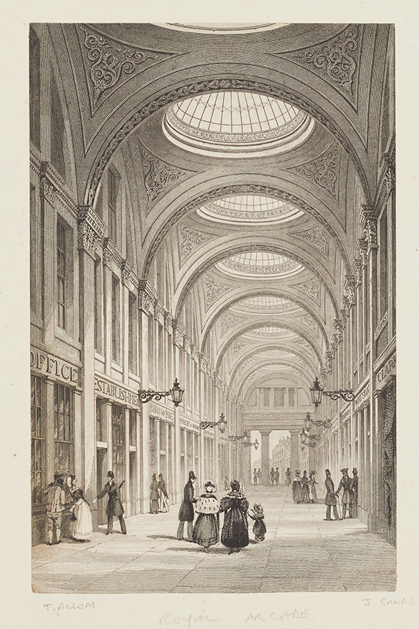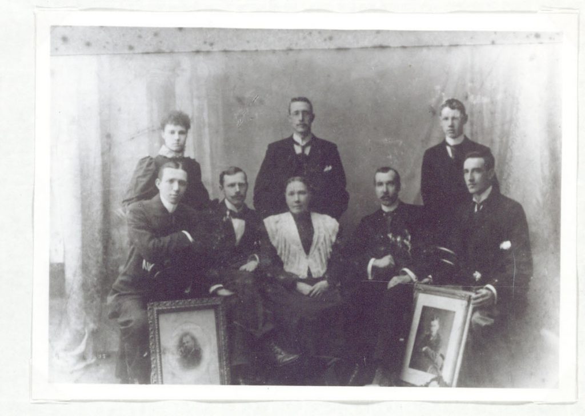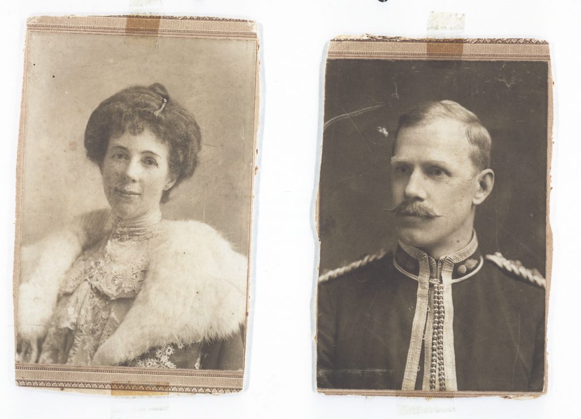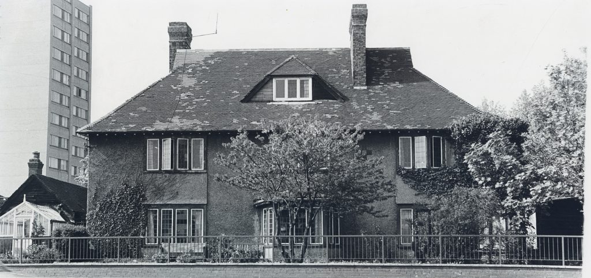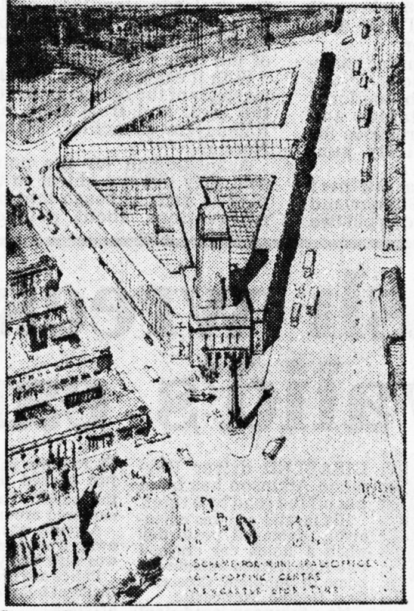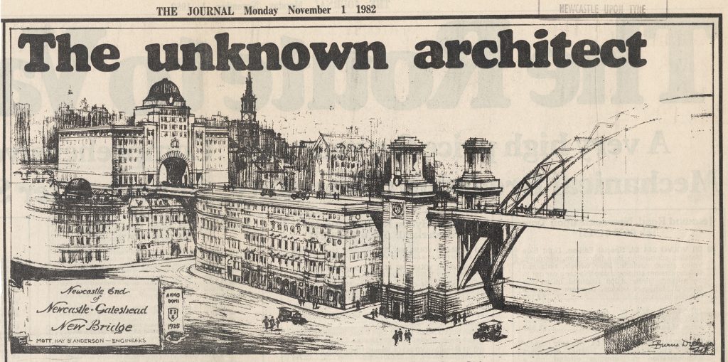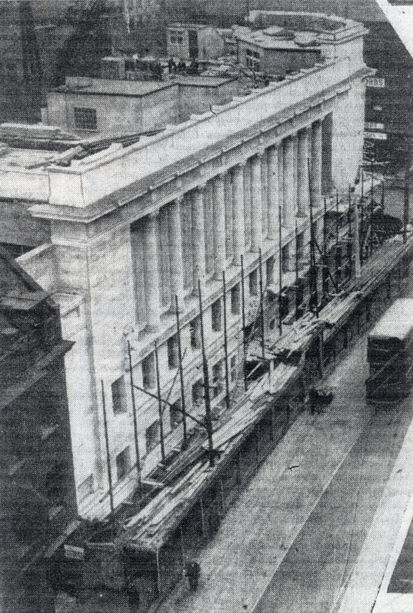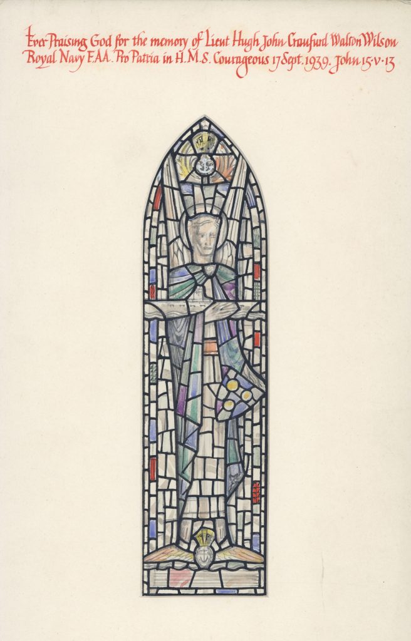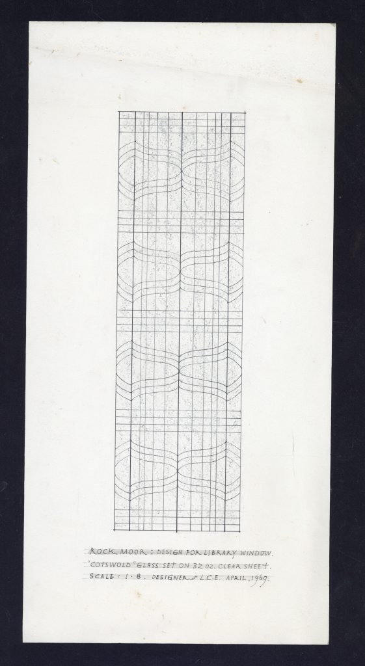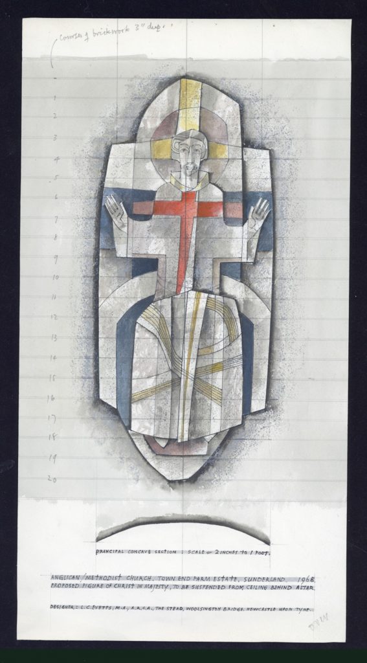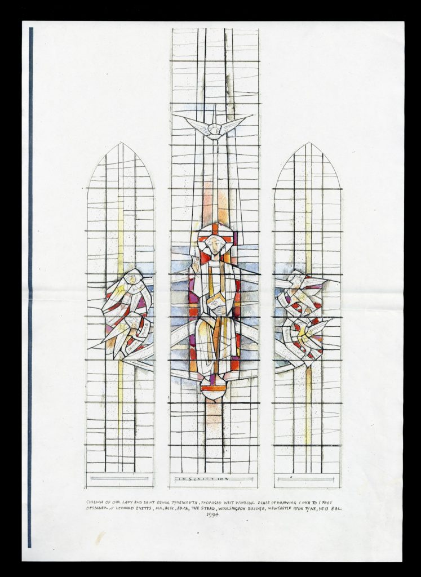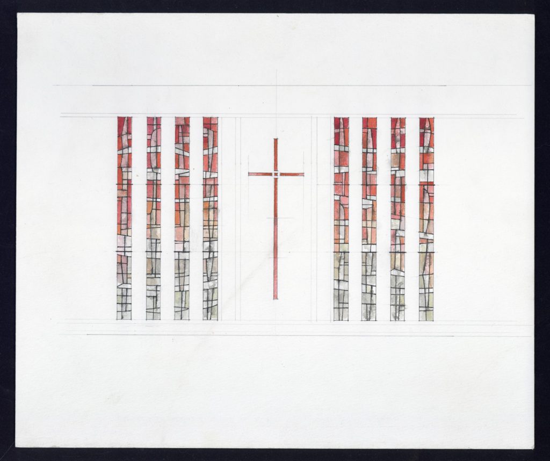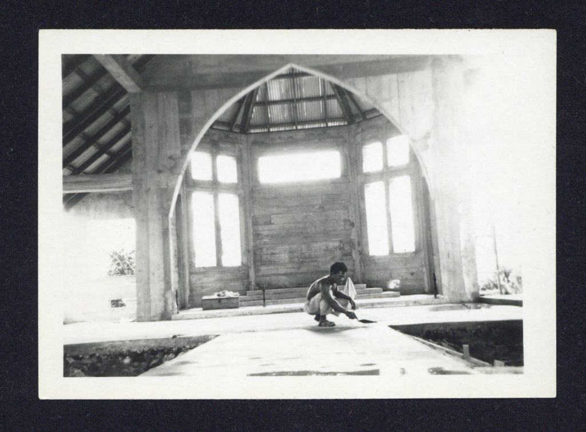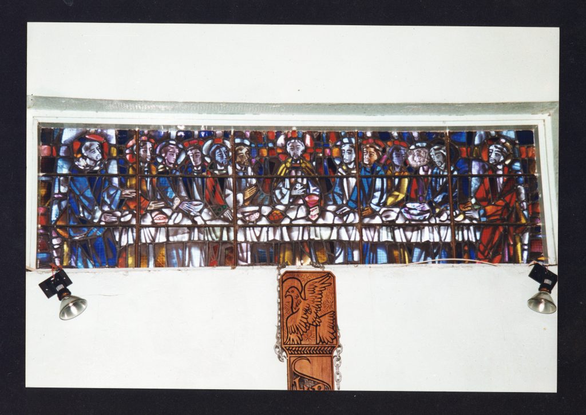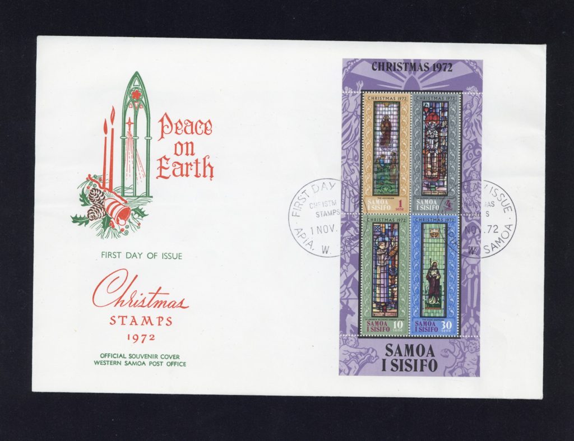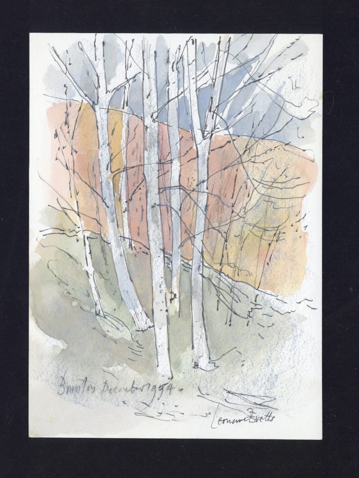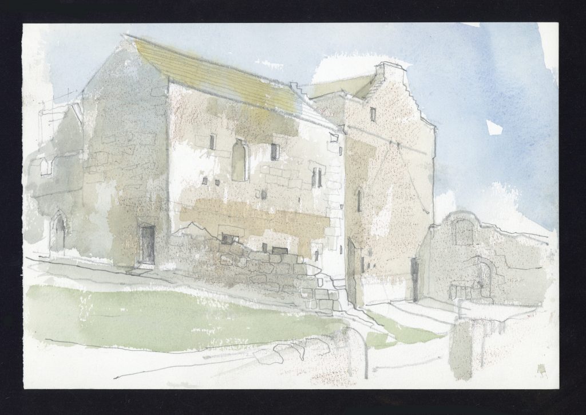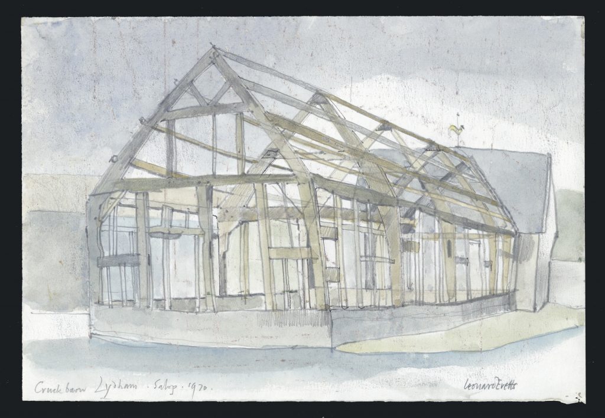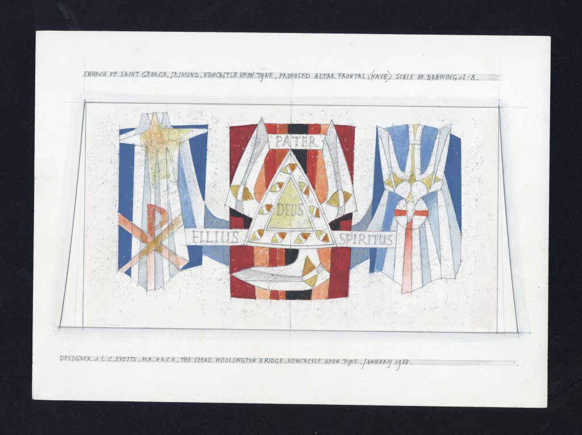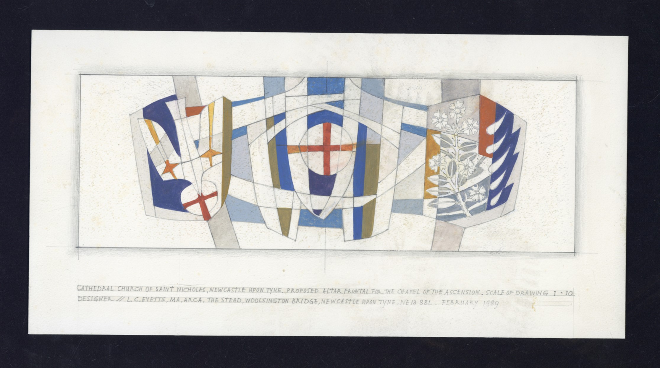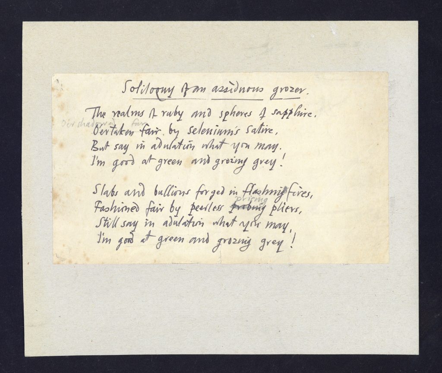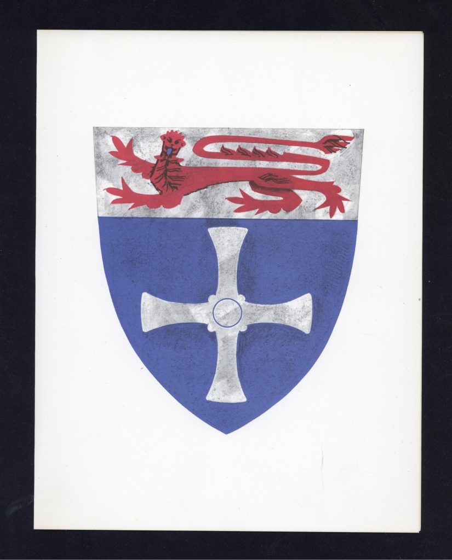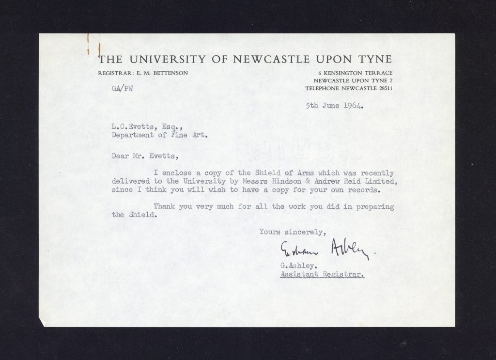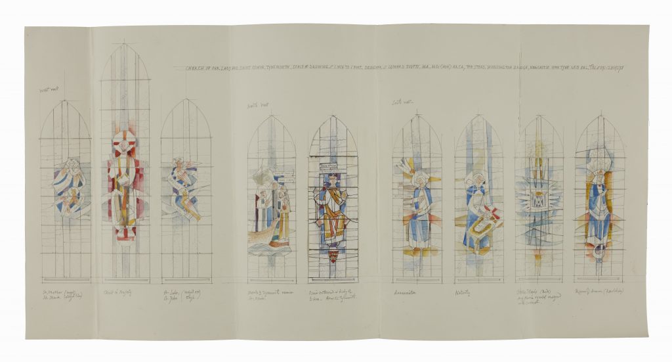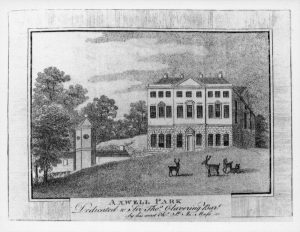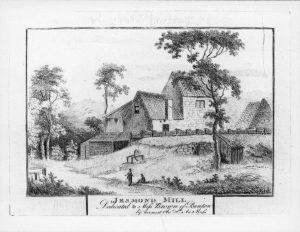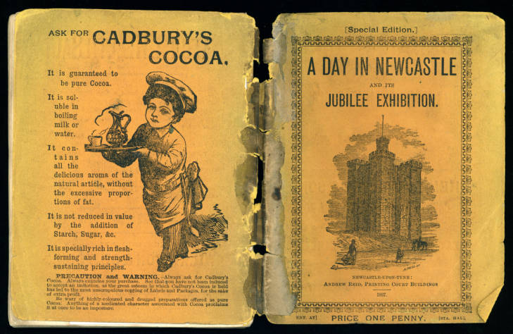Former Newcastle University Professor of History, Norman McCord passed away one year ago, at the age of 94 in October 2024. McCord had a long academic at Newcastle University, his research focussed on modern history, particularly focussing on the northeast of England. His legacy includes several published works focussing particularly on the northeast of England, the pioneering use of aerial photography in the Northeast, and the McCord Centre for Landscape which was named in his honour. This interdisciplinary centre, based in the University’s Armstrong Building, specialises on landscape based historical research which cuts across academic disciplines.
McCord’s interest in aerial photography developed in the late 1950s. Through various small grants in the 1960s McCord was able to begin a series of flights capturing aerial photographs of many parts of the regioni. He was assisted by the Newcastle and Sunderland Flying Clubs and the University’s Audio-Visual Centre who provided the photographic processing for his endeavours. Prints from these photographs formed part of a Department of Archaeology collection which was accessible to researchers, and the negatives remained part of the Audio-Visual Centre’s archive. When the Audio-Visual Centre ceased to operate the negatives were transferred to the University Library and into the care of the Special Collections and Archives team.
These negatives, just a very small part of the larger Audio-Visual Centre’s archive, captured the history of the northeast from a unique perspective at a time of industrial and cultural change and development during the 1960s, 70s and 80s. In 1970 McCord collaborated with the Durham Local History Society to publish a selection of the photographs covering the county, whose then boundary was the south side of the River Tyne. This was followed by Northumberland History from the Air, published in 1971. A further book covering the whole of the North East was published in the early 1990s. From these books we have been able to identify the negatives in our collection and begin to understand the coverage of McCord’s work.
Some of the earliest changes to landscape included in the archive are the remains of archaeological sites and earthworks. Roman sites, including those along Hadrian’s Wall were photographed, as well as many of the north’s ruined castles, including Brougham Castle near Penrith, photographed on one of McCords more westward forays.
The development of urban areas and housing was also captured by McCord. The early development of the new town of Killingworth captures the layout of the ‘new town’ residential development including the Killingworth Towers development of multi-storey, brutalist, blocks of flats. These were demolished in the late 1980s and replaced with more typical suburban style houses.

Other residential areas photographed by McCord include areas of North Tyneside and Newcastle. McCord also ventured further afield into County Durham, Northumberland and even Cumbria, capturing the rural landscape, towns and villages during his photography trips.
Alongside residential and urban areas, McCord also captured the industrial landscape of 1960s and 70s North East, capturing images of many facets of our industrial heritage at their peak which are no longer present and fading from memory. In the 1970s McCord captured many of the shipbuilders on the River Tyne, an industry in which the North East was once a global powerhouse, but has long since gone, the land now repurposed for offshore engineering, or other industrial or residential uses.
Other aspects of now-gone industry and activity captured by McCord on his flights include the heavy industry associated with coal. As well as capturing many of docks on the Tyne from where coal was exported, users of coal were captured such as the large Alcan site, and the former power stations at Blyth and Stella. The sources of coal were also captured, such as the former colliery at Nedderton near Bedlington, where the land has now reverted back to agriculture.
Taken together the photographs provide a fascinating snapshot of north-eastern history, providing us with a unique insight into the shape of our towns, cities, industry and history in the 1960s and 70s. Over 100 of the photographs taken by Norman McCord have now been digitised and can be browsed on our CollectionsCaptured platform here: https://cdm21051.contentdm.oclc.org/digital/collection/p21051coll2/search/searchterm/aerial%20photograph
Norman McCord’s Northumberland History From the Air is part of our Edwin Clarke (Local) Collection.









