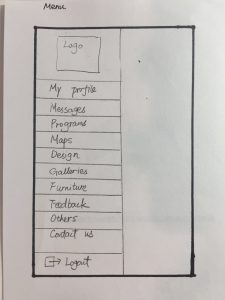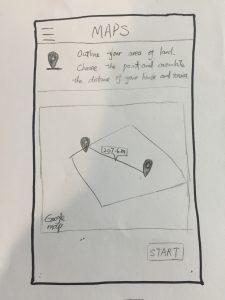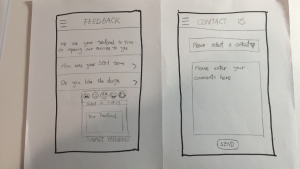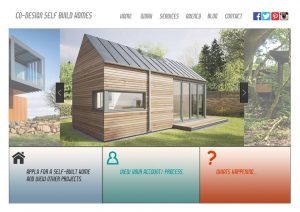After visiting the primary school we gained a bit more of an insight of what features we would like to include within our app. Sketching out ideas of what features the app would have and what they would entail, we decided to focus on one specific feature of our app that seemed to be a strong point when visiting the school. Secret dens were talked about a lot and we think this feature would make our app unique and feel we have a lot to work with. Sketching out further detail and features of this one specific topic, sketching the app as a walk through and how the children would use it.
Category: team 2 (16/17)
Blog 6 -Self-built housing
Blog6—A reflective view on Guest lectures:
Joanna:
- Great point to include the NGO’s who are relevant to a project. When it comes to self-build houses, NGO’s have great potential to have a greater influence on a much higher quota of people. As well as not only looking for people who are able, we need to ensure clientele are actually willing to commit towards a self-build organisation.
- Mentioned that in this day and age, can’t rely on one single technology. This solidified our ideas to include both the website and the application. (Mentioned earlier by Sebastian that both TABLETS and SMARTPHONES are increasing in usage.
- The term urban manipulation was used and I very much was in agreement with this. We are essentially, with self builds, trying to manipulate designs with the clients to be more satisfactory and indeed more relevant to themselves.
Joanna talked a lot about a greater need for a more collaborative planning system and I feel this does need to be addressed more.
Matthias:
- He talked about the ever increasing role of the Mobile Democracy and its increasing anchor on our lives. This I feel is to be heightened over time and why the use of an app is fundamental to our project.
- Interesting how he said that he also used QR codes in his work but did not find them as useful as other methods. The team are going to look at any other potential ideas of which could replace the QR code if this was needed.
- Matthias spoke about how in Finland and Denmark, citizen participation is mandatory. We are intrigued on how local governments and schemas have managed to create this culture. How could we use this as influence to get our clients more involved with the design of self-buildings? As well as this, is it law or just local government selective?
He also had a strong theme about partnership and the term strategic partnership was used a lot. For someone to be present as well as active in an area is a very good idea and this would help our project. Especially when it comes to the continuation of the scheme. (If a self-build organisation did have a meeting or a page, using our idea of 3D Modelling should prove we are present in a scheme.)
Some Afterthoughts…
I would say that the guest lectures where very usefully for our team. We have taken some inspiration from them and it has made us this about some limitation of our work also. I am very interested to see the outcomes of the Amsterdam model that was shown during Joanna’s presentation. It was mentioned that local people had to pay a small stipend to the organisations to help with funding. If it’s possible, are any data sets available for people’s views on this, some questions I have are:
- Do you feel it’s worth the stipend you pay? (With basic reasoning for an answer)
- Are you happy that you pay?
- Would you recommend this to other organisation?
- What do you feel you have got out of this experience?
Many thanks Sebastian. From the Self Build Team.
Blog5 for self-built housing(1)
Blog 5
Ⅰ Reflection of the mid-term presentation
After the mid-term presentation, we found that most of the groups choose use an App as a digital tool to solve the problems. App is more popular among the young people, so our group thinking about create an extra App which can be linked to our website. In this App, we try to provide an implementation of design process and create a more direct contact between the customers and the self-built housing Co-op.
Ⅱ Sketches / concept ideas
APP Design:
To involve self-build organizations with the design concepts. This includes a multi login page, with 3 types of login. These include people already registered, sign in with Facebook and also a register.
** **
**
Include images of geographically located areas with ease of understanding for multi-generational use. We get this idea from the seminar, and try to add this into our APP. This section will link to the Google Map and help people to know the distance between their houses and the nearby services.
As well as this, having individual pages for other aesthetic principles including galleries of self builds and furniture buffers.
The program section will involve pictures of local self builds, which basic descriptions and more information too.
When it comes to the design page, we decided to take inspiration from a catalogue portfolio. The dimensions, materials and colors also, so people really can feel like they are making a different when it comes to design principles.
In the galleries section, there will be pages or present self-build homes, and potential blueprints for an individual to use also. There will also be a number of bedrooms’ slider, this is so the individual will be able to see designs that fit their criteria a lot better. – As well as this, we have thought about the audition of an advance settings page so again, people can very detailed, specific recommendations giving them more control over the process.
When it comes to feedback, we feel this is going to be one of the most important sectors of the whole process. Recommendations from people who have used the site and have had a gain in their knowledge and participation, are the key for this service to keep going. Perhaps a rating system could help to see if there are any connections with self builds and see if any certain principle is more popular.
Include a real time chart of people interaction and their views also. This would enable the architects and the people who are involved with the self-build to be more active in what they need to do. This would be a great way to link the online website and the application as well.
The potential weakness & limitations:
We feel that a limitation for our idea is simply getting the publicity for people to use our app/site in the first place. Perhaps if self-build organizations in the area where prompted to actually promote it then there wouldn’t be an issue.
Another limitation is the actual size of the application. With such an expansive gallery and many features that we would like to offer, we don’t want this to take up significant space on our client devices.
Blog4 Self-built housing
Blog 4
Ⅰ How the goals going
The intimal project goal is ‘To make the co-design self-built homes become more accessible to people. Improving the current weakness of co-design self-built homes, finding a way to promote their ideas (like workshop/website) and then widening public’s community participation.’
Our goals are mainly stay at the same, however, we do some small changes reflected on our interview. As a team our aim is to provide and design a website and an app, through this platform we would help those people who are already involved in self build houses, to become more involve with the design processes.
- Detailed wants and wishes from the client. What are their aims and what they want to achieve?
- Provide some easy soft wears and make it easier to understandable for non-professional self-build through our app and website.
- Make a better link between our non-expert and expert such as (workshop, one to one contact, and online communication.
- Make the design process smoother to understand.
- Provide design concept e.g. 3D.
Ⅱ Search for relevant related project
Example1: Protor Homes
- This establishment takes the idea of self-building to a more self-chosen type of style.
- Proto homes take the self-build ideology to a more prefabricated manor.
- The organisation from the off go incorporates the customer with design. For example the customer chooses a pre-made design, and can edit to their own needs. Useful in thought that people can see the development of their homes designs and other self-build activities.
Example2: Site For Self-Build
- In addition, we thought the gallery would be a great concept when it comes to the sketch up. A gallery / portfolio of houses of which aspiring self-builders can look and choose depending on what they see fit. We thought that an interesting concept would be to have a more interactive design concept, which is where the sketch up idea came. Pre-designing houses over sketch up gives people great access and interaction with the design process as a whole.
- The way in which the company involves the customer is clear from the get go. The Home page of Proto Homes’ website provides a potential and current self-builders a whole catalogue of dated events. This therefore gives both consumer and organiser a whole platform of interaction. We feel that using a similar idea on the home page of the website would be useful.
- This organization is more of a platform to enable people to look at self-build organisations within their area.
- The group describe themselves as self-build creators and offer their professional services to individuals, groups and private enterprises.
- The organisation enables people to start and join self-build locations also, and have a large team enabling high quality of service.Also, the addition of blueprints and maps on their website is very useful. When it comes to the location of any build, it is important and also well worth doing research. We find that providing maps and location diagrams gives people understanding of that given self-build. Using Blueprints of the area, or potential blueprints, the consumers of the self-build project will understand that they can have influence on the project from the foundations.
- (Here is the initial design of the format of website)
- The website of Site For Self-Build had strong social links. Compared to the West End Housing Association, and Proto Homes we felt that Site 4 Self build has much clearer contact methods. The whole point of this project is to get people more involved with the design, and this is obviously done by contacts and connections. A strong and explicit few of methods of contact I feel is essential for this type of project to go ahead. Especially, the phone number. Giving that other self-build projects have out of country numbers such as the Proto homes, a recognisable number I feel would suggest clarity and trust too.

Blog3 for Self-built housing
Blog 3 —Response of Interview
On the 21st of October, our group met with Jerry Drake who is the member of West End Housing CO-OP. We asked a series of questions of her daily life and their organization, and then noted the key responses:
- With her previous experiences she informed us that there is a lot of trouble regarding land and grants and she experienced many barriers during the process of self-built housing. She also struggled with finding available land that the government would provide to build on.
- the West End Housing CO-OP are all equal members within their society and are all involved within their community as they all occupy the houses they own.
- Before the housing co-op began to build, in the areas they were planning on doing so they vigorously asked the local community within that area. Finding out the local opinion and then questioning them how they felt it would affect them.
- When the housing co-op began a regenerative project, Jerry said that the council were very helpful and supportive of projects like there’s. In addition, Newcastle council are interested in this form of project, along with Your Homes Newcastle owning the majority of the land available within the Newcastle.
- Jerry made it clear that throughout the process that the West End Housing CO-OP went through to complete their self-build homes they had many issues along the way such as: time constraints on the planning side, financial issues for housing to rent, acquiring the land, the cost of self-build housing.
- The housing co-op runs off a democratic model with every member as equal as the other. The co-op they run makes for a cheap living as they occupy their own properties they are their own landlords.
After this interview with Jerry, we found that the suitation of self- build housing is not as good as the other housings (like socail housing).Self-built housing is not the mainsteam housing in UK and most of the public are not familiar with this new type of housing. So we thought that engaging more people to have their own self-built housing can improve the current environment. In the next step, we try to create a new website for the West End Housing Co-op, because we found that the current website is not useful for the public to understand the process of self-built housing clearly. Therefore, in the new website we will provide more links for the public to contact with the Co-op. Also, we will try to create a bridge for both the experts and non-experts to join and cooperate in the design process of self-built housing.
W1 – Design log for co-design self-build housing

Hello, this is our first design log entry for digital civics by Harley, Sardar and Ying. In the first workshop, we have met our project partner Julia and found out our main goal. We try to use the digital method to solve the client’s problem. Our main goal is to make the co-design self-built homes become more accessible to people. Improving the current weakness of co-design self-built homes, finding a way to promote their ideas (like workshop/website) and then widening public’s community participation.
Key questions for the sprint
- What do you think of self-built homes?
- What are the strengths and the weaknesses?
- How can we involve the non-expert with the co-design of a self-built home?
Once we grasped our project brief as a group we decided our key stakeholders are members of the public who are planning on constructing a self-build home, our aim is to increase the non-experts involvement within the design process of their home and we will be doing this by using an array of digital methods; the main method will be a web application. This means our main users will be families, couples and anyone who is interested and enquiring about a self-build home. We will be researching and holding interviews with key stakeholders from the local council and authorities in promotion of self-build homes. As we have acknowledged there can’t be any direct help to the public from the council therefore we aim to increase the opportunity for the public to aid in co-designing their own self-build home.
When meeting other representatives in the future. We will look at their existing projects and see what their weakness is and how we can help to improve their projects. We will use the meetings as a guidance within our work, asking relevant questions to enable further research for our group. Once we have completed our scheduled meetings with council members and members of the local authority we will then begin to share ideas on what application we feel is best.